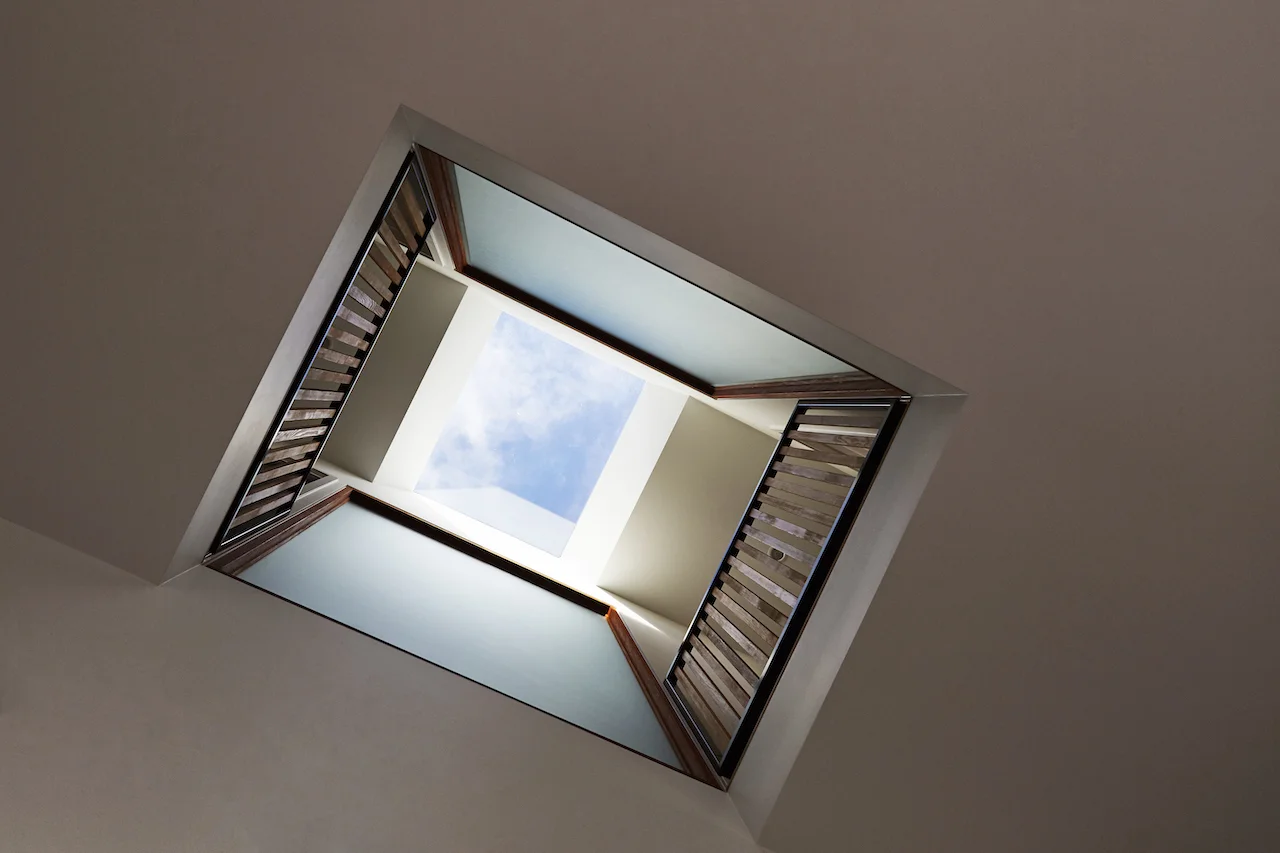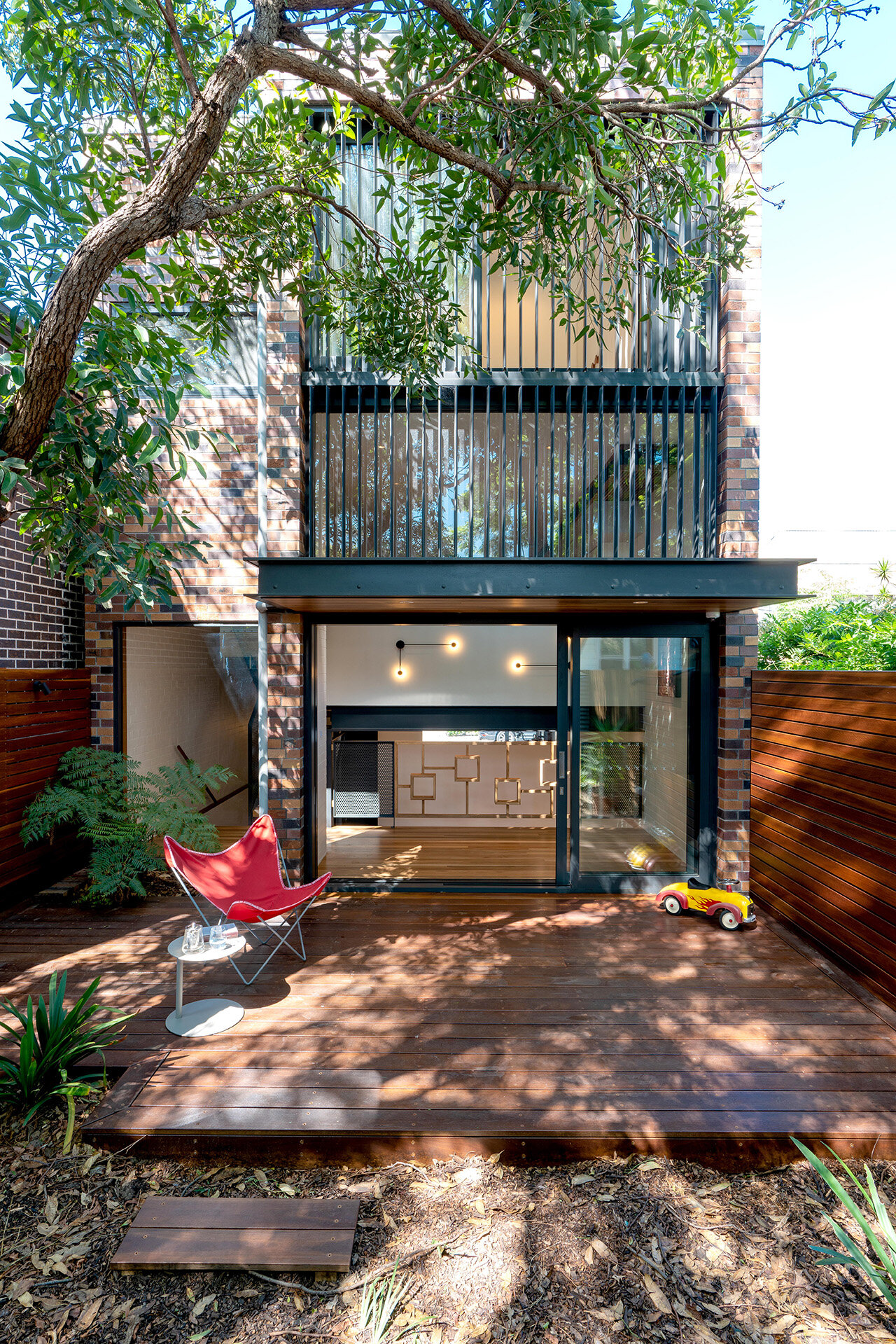THE COORPAROO HOUSE || Custom Dwelling In Tune With its Surroundings

Many of today’s modern architecture emphasize the design philosophy to “fit in” rather than “stand out” from its immediate surroundings.
The Coorparoo House in Brisbane, Australia is one such development that embraces its subtropical surroundings by establishing a seamless transition between the house and scenic setting. The contemporary home designed by Melbourne-based architecture firm, Alexandra Buchanan Architecture, sits on a slope that gives it a great vantage point of the stunning Brisbane skyline. To create a living environment in tune with scenery and the lush, Eucalyptus trees grown in the region, the design team gave the home plenty of terraced living spaces clustered around a ground-level courtyard to establish a strong indoor-outdoor connection.
Using custom, semi-transparent wooden screens as spacial dividers between the indoor and outdoor, the house provides privacy for its residents without detaching itself from the beautiful outdoor garden. Warm honey tones from the wooden screens also add richness to the minimal, dark facade of the structure, integrating with the landscaping in perfect harmony.
A terraced design within the house allows natural light to reach the first floor.
Within the Coorparoo House, rooms are designed to respect each member of the family who reside within, with spaces tailored for both the adult and teenage family members. The malleable design increases the longevity of the design to ensure the house can continue to serve the family for years to come. There are three bedrooms within the dwelling, all designed with privacy in mind to give each member of the family a quiet space of their own.
Neutral tones coupled with a minimalistic interior brings a sense of tranquility to the home. During the daytime, residents can enjoy a book within the privacy of the indoor/outdoor terrace, brightly-lit by natural light pouring in through the wooden screens.
One can relax on the home’s outdoor terrace separated by wooden screens for added privacy.
Bespoke furniture, accents and light fixtures are thoughtfully incorporated to align with the project’s timber theme, and to bring varying texture and material richness to the interiors. Other design highlights include the natural stone fireplace, bespoke brass staircase, custom timber joinery, and beautiful natural stone flooring; together, the elements create a luxurious yet understated living environment.
The large, main living area is highlighted by a double-height ceiling and sliding glass walls to establish a seamless transition between the house and the garden. The interplay of double and triple height volumes throughout the house creates generous room proportions and draws in natural light. Tall, timber light fixtures hanging from the high ceiling act as the centrepiece of the room, adding an artistic flair to the interiors.
In the kitchen, clean geometric lines and a play on different surface materials give the space its own distinct character.
Geometric lines are incorporated throughout the kitchen space.
“The Coorparoo House is designed to strike a balance between independence and togetherness”
At night, the landscaping lights transform the house by casting unique shadows from the wooden screens onto the pavement. A glass door to the building frames the featured tall timber light installation when looking into the building from the garden.
Alexandra Buchanan Architecture has created a sanctuary that embraces the scenic surroundings and sub-climate vegetation of Brisbane, Australia, and we are thrilled to see modern architecture like the Coorparoo House designed to create more connections to nature, both functionally and aesthetically.
Project Details
STATUS: COMPLETED 2017
LOCATION: COORPAROO. BRISBANE. AUSTRALIA
ARCHITECT: ALEXANDRA BUCHANAN ARCHITECTURE
DESIGN TEAM: ADAMS CONSULTING ENGINEERS
GROSS INTERNAL FLOOR AREA: 366SQM
PHOTOGRAPHER: JESSIE & JONES
MATERIALS: TIMBER. MASONRY. GLASS

















