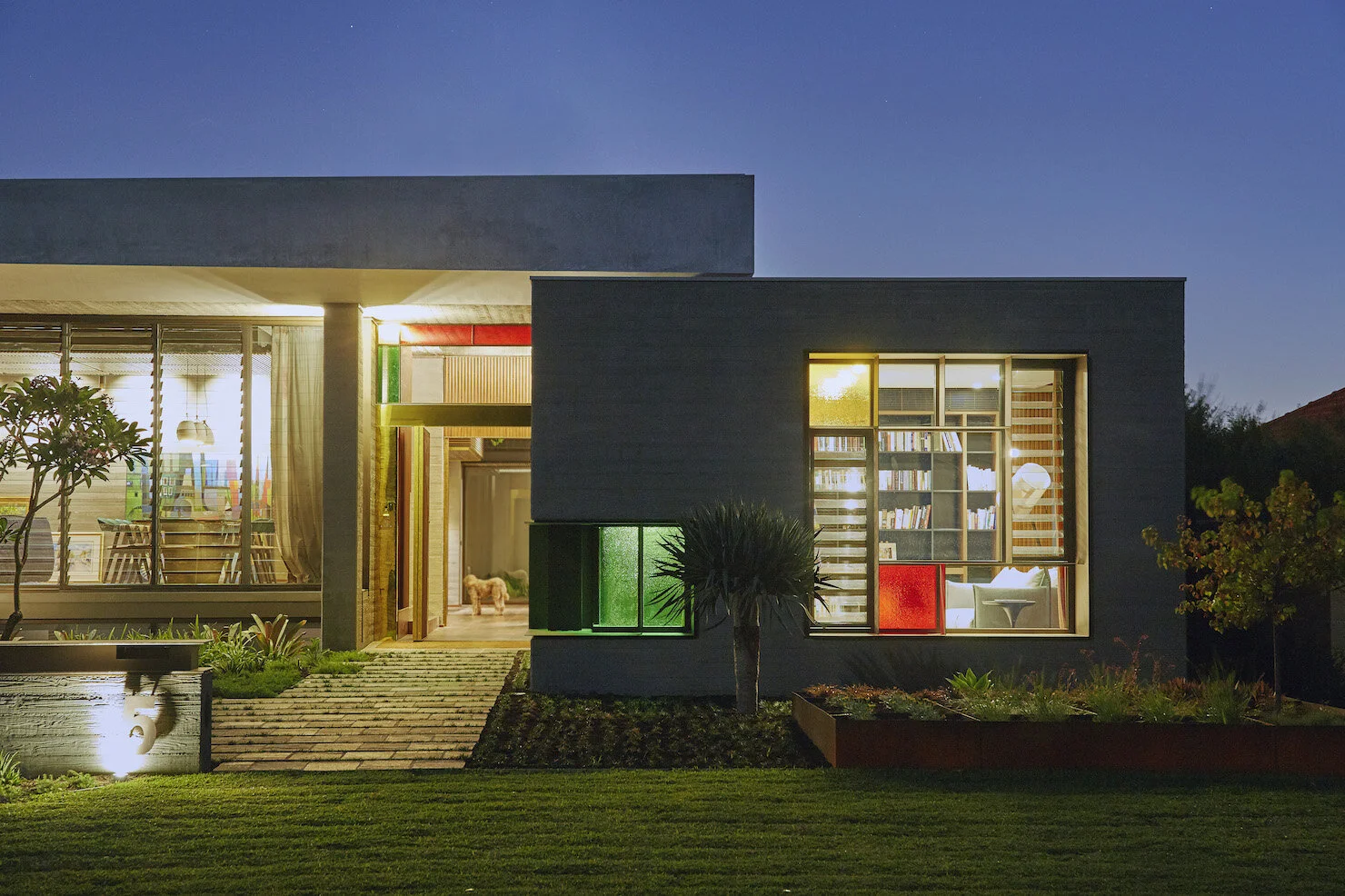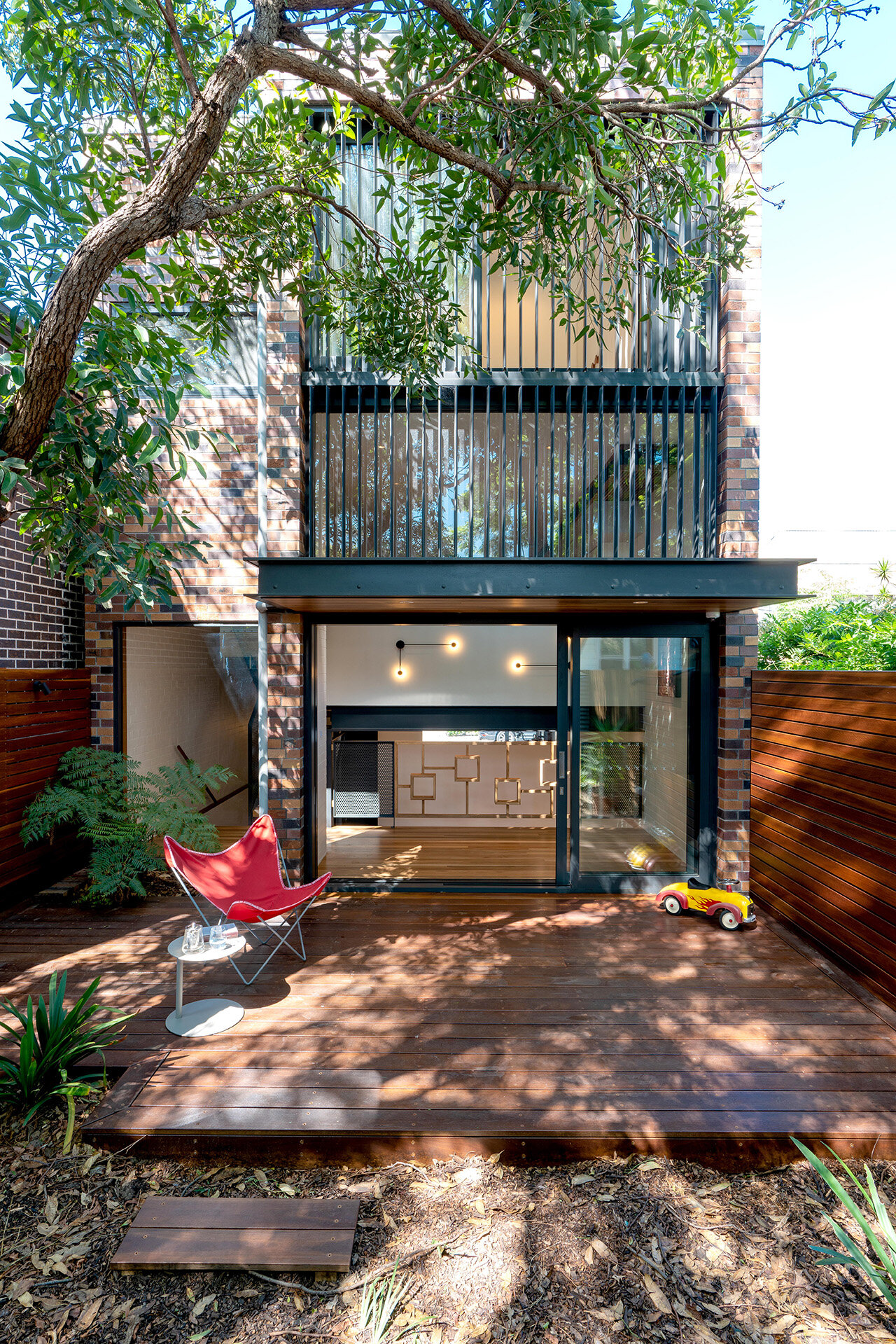The Roscommon House || A Tribute to Floreat's Past

Floreat is a residential suburb 8 kilometres west-northwest of the central business district of Perth, known for its much-loved, local brutalist-style architecture.
The recently completed Roscommon House by award-winning architect, Neil Cownie, is a reflection of Floreat’s past, present, and future. Inspired by the neighbourhood’s original brutalist-style architecture, the Perth-based architect used a holistic design approach to create a masterpiece that embraces the area’s unique ethos through its architecture, interior design, product design, furniture, artwork selection, and landscape. During the initial stages of the project, Neil Cownie looked into unique attributes of its location as a source of inspiration. Disturbed by the demolition of the beloved brutalist-style buildings such as the local Surf Live Savings Club, Cowie set out to pay respect to the modernist and brutalist buildings in Floreat that define the neighbourhood.
After an extensive photographic survey of over 70 local buildings, the design team pieced together defining traits of the Roscommon House, including traits such as simple forms, honest design, and environmental considerations. These defining factors add authenticity and character to the house without mimicking or replicating the past. The result is a modern dwelling with a ‘strong sense of belonging’ that not only respects the environmental context but will contribute to the legacy of the neighbourhood.
Picture by Robert Frith
“In my search for the unique attributes of the site for Roscommon House, I looked to the history of the suburb: its Town Planning, architecture, and ideals of the original subdivision for direction in creating a new house with a strong ‘sense of belonging’.”
Picture by Robert Frith
Picture by Robert Frith
Picture by Michael Nicholson
The owner’s brief for a mostly single-story home also drove the architect to embed the building within its surrounding landscape, reducing the impact on site. The majority of the building is single level. However, expansive outdoor spaces, a 143 sqm basement, and a small 72 sqm upper floor area with a rooftop garden allow for a seamless transition between indoor and outdoor living. To blur the boundaries of inside and out, the design team and landscape architect PlanE Landscape Pty Ltd. created ‘pocket’ courtyards and roof terrace gardens. The spatial arrangement of the ‘pocket’ courtyards is also driven by environmental concerns: the building is teased apart to maximize winter solar penetration and to capture cooling breezes during the warmer months.
Robust exterior materials are carefully sought out to embrace the Japanese aesthetic ‘Wabi-sabi’, a view centered on the acceptance of transience and imperfection. Materials have been chosen for their roughness, texture, modesty, and ability to age gracefully as the house endures the challenge of time.
Picture by Jack Lovel
Picture by Michael Nicholson
Picture by Jack Lovel
Picture by Jack Lovel
The Roscommon House’s 549 sqm of floor area is also completely self-sufficient due to a concealed 16.5kw photovoltaic array comprising of 50 solar panels. Electricity generated from the panels will provide more than enough energy for the house to endure through the winter. Additional electricity produced can be stored in batteries, which the owner has plans to install in the next two years. Taking advantage of the natural drafts during the warmer months, the house was intentionally built to provide a northern orientation to the living space, strategically capturing the southwest winds.
Finally, a meticulous selection of long-lasting, low maintenance materials with the ability to maintain stable internal temperatures regardless of the season provides insulation - both thermal and acoustic - to add indoor comfort throughout the year.
Picture by Michael Nicholson
Picture by Robert Frith
Picture by Michael Nicholson
During the earlier stages of the project, Neil Cownie stumbled upon the South City Beach concrete ‘Kiosk’ building that was under threat of demolition. Pained by the disregard and misunderstanding by local authorities of the importance of the suburb’s unique architectural heritage, Cownie referenced the kiosk building’s fluid plan form, ribbed wall finish, and ‘floating’ concrete roof to create the main roof at the front of the Roscommon House. The fluid plan forms are repeatedly introduced throughout the property, from curved corners to voids, ceilings, and cabinetwork. The building also took reference from renowned architects that inspired the original modernist buildings such as Oscar Niemeyer and Le Corbusier.
Picture by Michael Nicholson
Picture by Robert Frith
Picture by Michael Nicholson
Picture by Michael Nicholson
Picture by Jack Lovel
In the design brief, the client also expressed the desire to use grey off form board marked concrete walls and ceilings. Cownie soon came to a realization that to create a warm and friendly home, other materials must be layered to counteract the coolness of the concrete. Rich brown timber walls and ceiling cladding were chosen for their ability to add warmth to the space, ensuring that an appropriate amount was used to achieve a fine balance within the house. The same idea was used for the brass, in-wall panels and edge trims that thread through the house to pull everything together.
Interior furnishings were included as a part of the design scope, giving Cownie the opportunity to create a holistic design that allowed all aspects of the house to work in harmony. The interior furnishings reinforced the ‘handmade’ qualities of the building materials with details such as the exposed hand-stitched edging on the heavy linen, custom-designed dining table, bedside table, and the family room rug.
Picture by Jack Lovel
Picture by Michael Nicholson
“ The fact that I had the opportunity for a holistic design approach where I covered the architecture, interior design, the selection of all furnishings and curtains along with the custom design of 5 furniture items, along with custom light fittings resulted in a home that is ‘in conversation’ with its contents. ”
Picture by Michael Nicholson
Picture by Robert Frith
COLLABORATIONS
LANDSCAPE ARCHITECT – PLAN E.
“I guided my clients to engage the landscape architect Andrew Baronowski ‘Plan E’ Landscaping to join the design team. While I set out the over-riding design of the external areas, materials and location planning of the landscaping, it was Andrew that brought his knowledge of soft landscaping to the scheme.” - Neil Cownie Architect
SCULPTOR – PETER ZAPPA
“My clients expressed a desire to develop a collection of sculptures through the house and within the landscape over time. I had admired the sculptures of Perth-based Peter Zappa for some time and I felt that his work had an affinity with the design of the house. I proposed that my clients engage Peter to do a custom-designed sculpture for the house that he developed in parallel to the building of the house. We are looking forward to the completion of the sculpture that once finished, will provide an important focal point through the house from entering the house at the front door.” - Neil Cownie Architect
ARTIST – KATE ELSEY
“I had been following the work of Kate where she had held an exhibition of her recently completed work at the time of the design of the house becoming consolidated. Her work spoke of the Western Australian native flora which again seemed so appropriate for the home. Having passed on my interest in Kate’s work to my clients they too action at yet another exhibition of Kate’s during construction where they purchased the colourful work now hung on the wall of their dining space.” - Neil Cownie Architect
Picture by Michael Nicholson
ABOUT NEIL COWNIE
With more than 30 years of experience as an architect, Neil Cownie has reached an enviable point in his career. In 2009, he established his own firm so he could focus on projects that bring him – and his clients – delight and joy.
Neil weaves together various influences – referencing the environment and site conditions; drawing inspiration from historical precedents and the latest innovations; a deep understanding of how people and spaces function; and his love of textural materials and handcrafted elements – to create residential, commercial and hospitality spaces that can be experienced through all five senses.
Neil Cownie Architect
Project Details
PROJECT NAME: Roscommon House
PROJECT ARCHITECT/ INTERIOR DESIGNER / FURNITURE DESIGNER: Neil Cownie Architect Pty Ltd.
BUILDER: Mosman Bay Construction Pty Ltd.
PROJECT COMPLETION: January 2018
PHOTOGRAPHERS: Michael Nicholson, Robert Frith, Jack Lovel



























