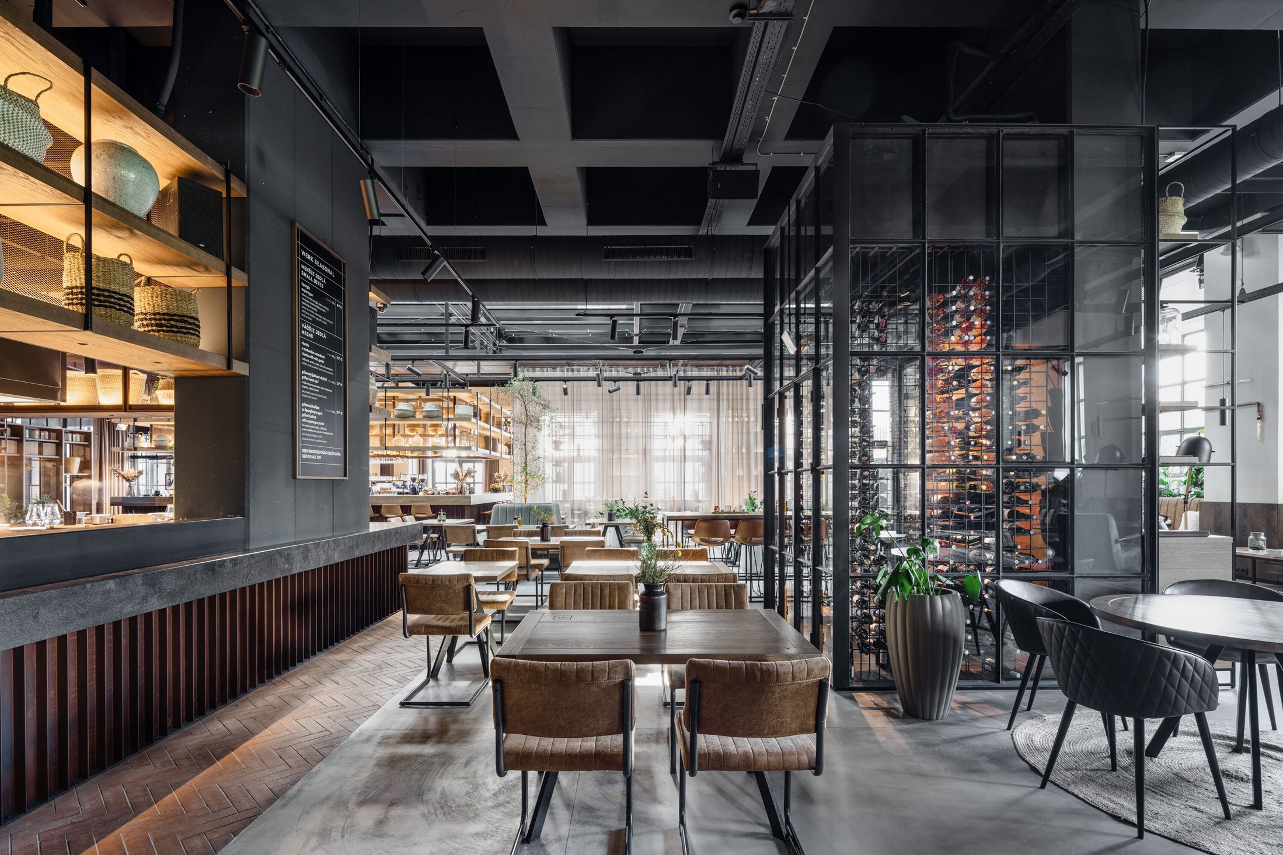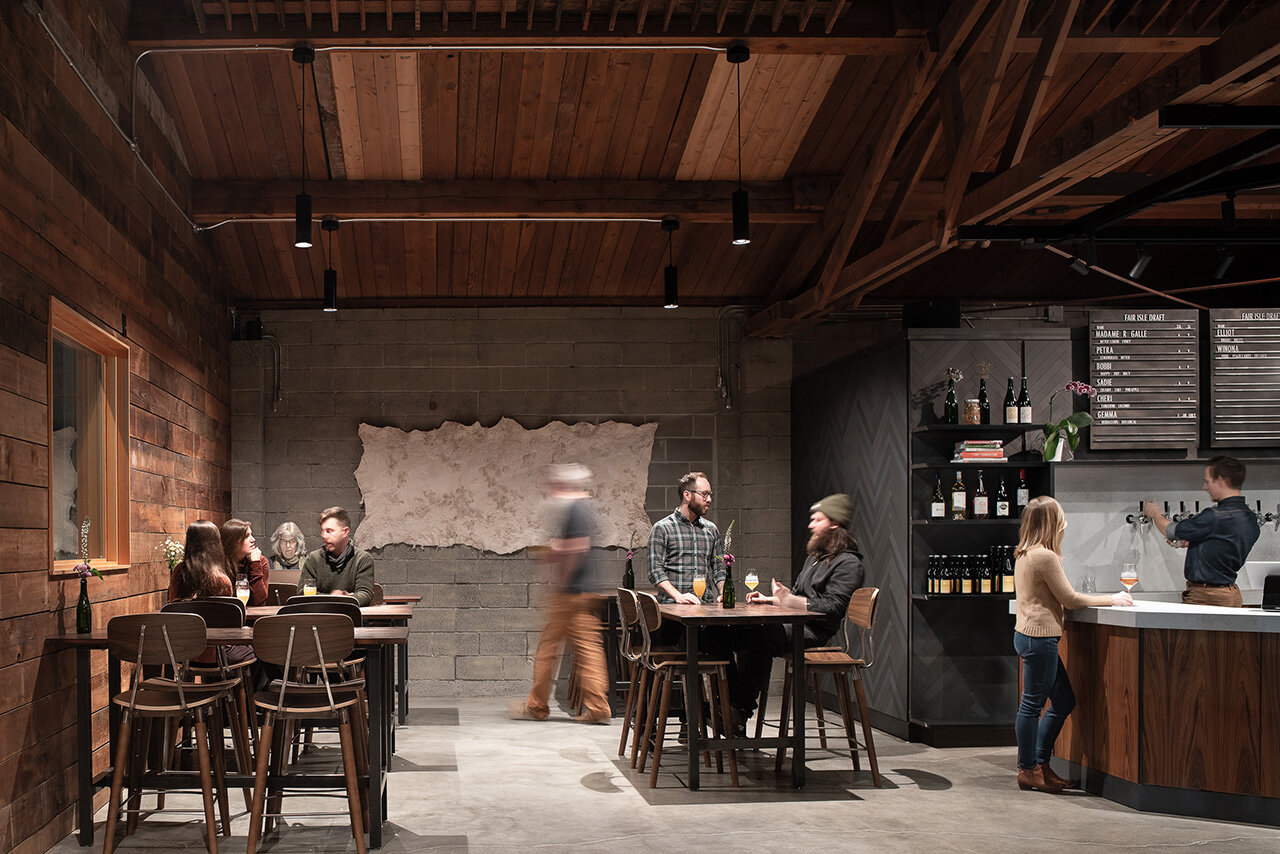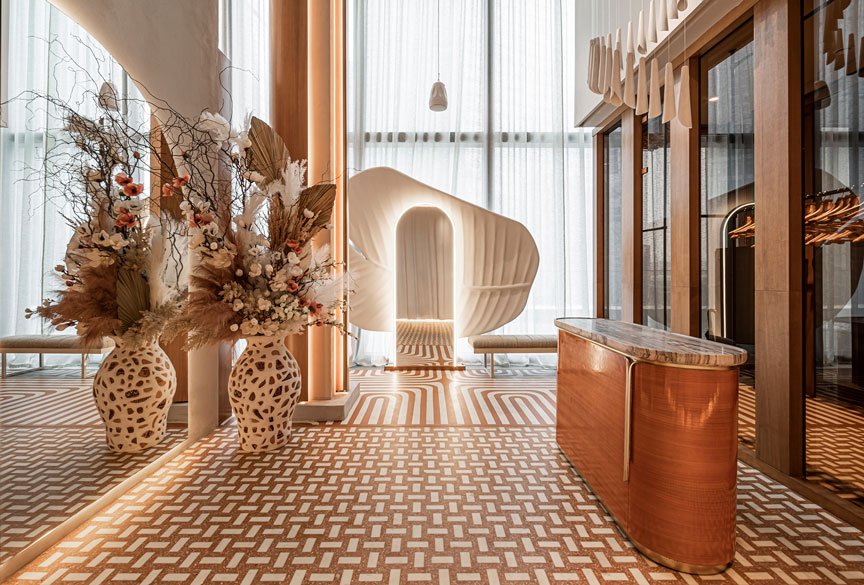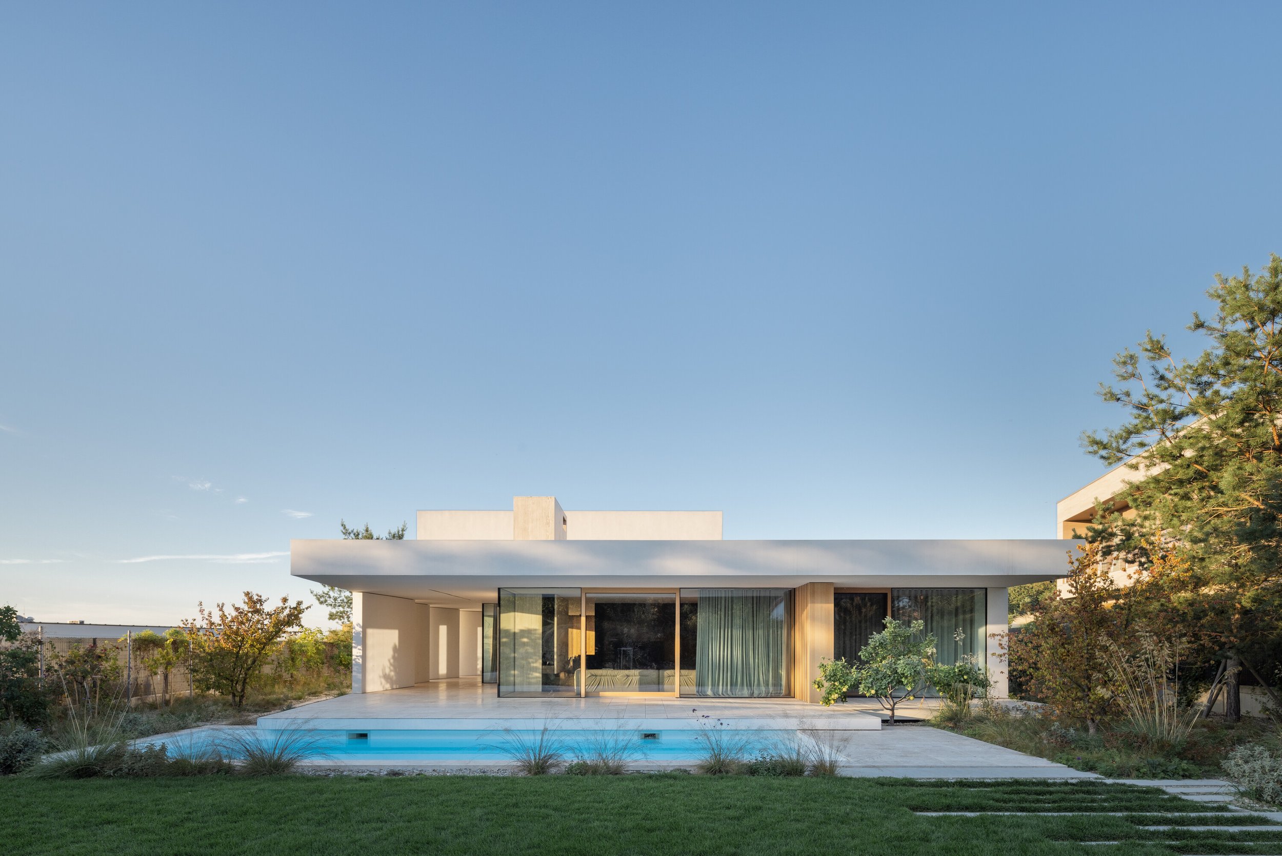Reviving Bratislava's Industrial Landmark: Inside the Innovative Design of WERK Restaurant

The Jurkovičova Tepláreň, a remarkable testament to Bratislava's industrial legacy within the original Apollo refinery complex, has been dynamically revamped in recent years.
Today, it stands proud as the highlight of Bratislava's burgeoning downtown district. This complete transformation marries the historical integrity of the former technical structure with a vibrant community space for corporate clients, startups, and freelancers. The reimagined interior boasts diverse amenities, including a multifunctional hall, café, gallery, and the centrepiece—WERK Restaurant. Crafted by BEEF ARCHITEKTI, the interior blends modern aesthetics with industrial roots, showcasing the innovative vision of the design team.
The facade.
Versatile Design for Changing Needs: The WERK Restaurant Experience
The adaptable design of WERK seamlessly caters to fluctuating needs throughout the day. The restaurant, occupying a considerable part of the ground floor, extends outdoors and provides an integral social hub. By morning, it serves as a quaint breakfast nook, separated by a curtain, and transitions into a venue for working lunches or a café for afternoon caffeine fixes. As the day fades, WERK morphs into a lively bar, pulsating with live music—this transformation is facilitated by a unique roller system suspended from the ceiling.
A flowing curtain separates the breakfast area.
Honouring the Past: Architectural Heritage in the Modern Design
Capitalizing on the architectural heritage of the former heating plant, the restaurant offers panoramic views across all floors. Engaging design elements include an accessible connection to the sun-soaked terrace and an enticing illuminated sign at night, composed of individual letters peering through the grid of facade openings.
The restaurants gets plenty of sun on the terrace and guests can view their food and beverages being prepared at the open kitchen and bar.
The restaurant hosts around 200 seats, centred around the open kitchen and bar. A variety of seating options cater to flexible needs, from traditional tables and benches to stools and armchairs, giving patrons a plethora of choices.
Where Old Meets New: Heritage Elements in the Restaurant Design
Distinctively separated from the raised entrance by a spacious glass wall and sliding doors, the restaurant showcases meticulously designed glazing within original metal frames, offering a nod to its industrial past. Other heritage elements include the towering overhead silos and walls built with original bricks.
The revitalized interiors maintain the use of the original steel frames.
The Power of Material Choice: Creating Aesthetic Appeal
The rejuvenated former heating plant sports an eclectic interior design, visible within WERK. The space harmonizes a diverse collection of elements—slim steel profiles and components blend seamlessly into the glazed frames, open ceiling structure, and shelves. Key features, such as the prominent wine bar block, illuminated bar and kitchen, command attention in the heart of the restaurant.
The herringbone-patterned brickwork is a standout feature of the restaurant’s design.
Employing robust materials and rough surfaces, the architects have sculpted an engaging aesthetic against the backdrop of exposed industrial details and discreetly positioned steel elements. Standout features include herringbone-patterned brickwork on the floor, a corten steel structure for the bar counter, a wooden bar top, and a solid stone kitchen island. Comfort is paramount, with soft leather and textiles used in customer contact areas, shunning synthetic materials in favour of natural wear and patina.
Lighting plays a pivotal role in the design concept. Textile shading elements can adjust the ambiance to suit different modes and moods, reflecting the ever-changing hours of this heritage-rich social hub.
PROJECT DETAILS
Studio: BEEF ARCHITEKTI [interior design of WERK Restaurant]
Project Team:
Rado Buzinkay
Andrej Ferenčík
Helena Kučerová
Collaborator: Architectural design of the Jurkovič Heating
Plant Conversion: DF Creative Group [Martin Paško],
Client: Medusa Restaurants
Project location: Bratislava
Project country: Slovakia
Completion year: 2021
Usable Floor Area: 544 m²
Photographer: Matej Hakár





