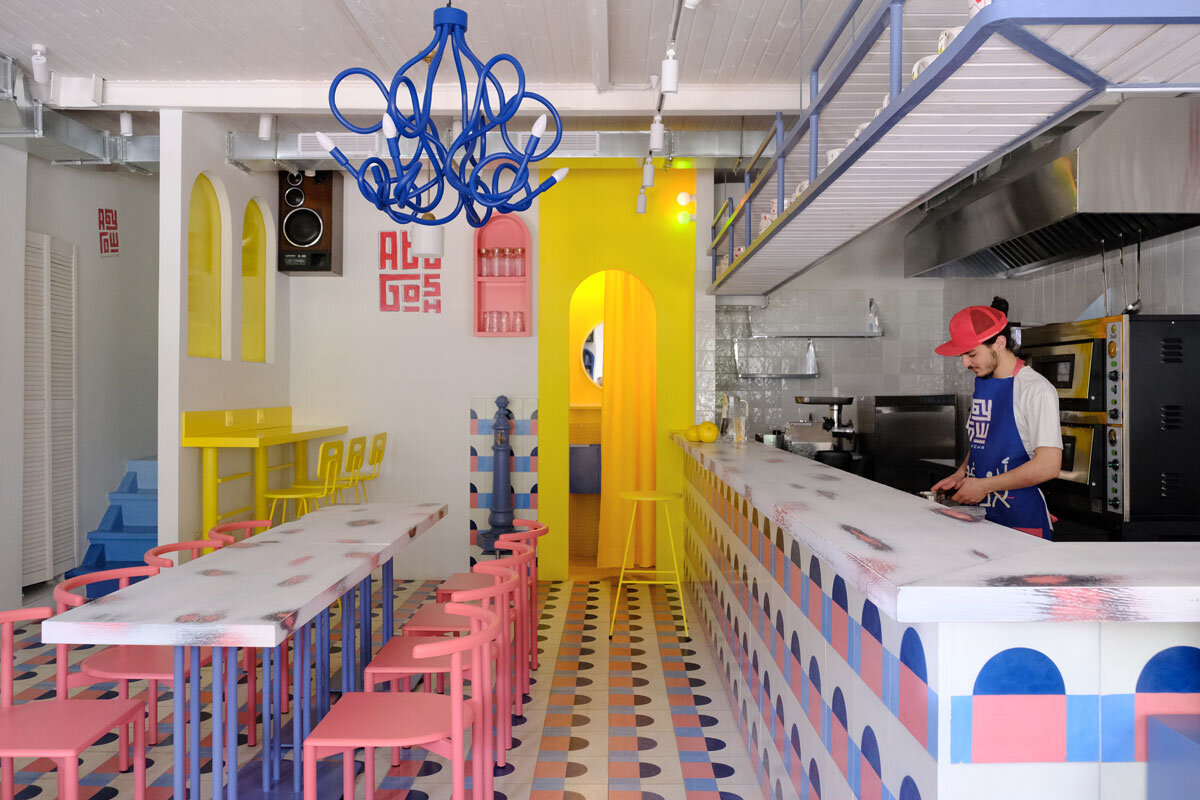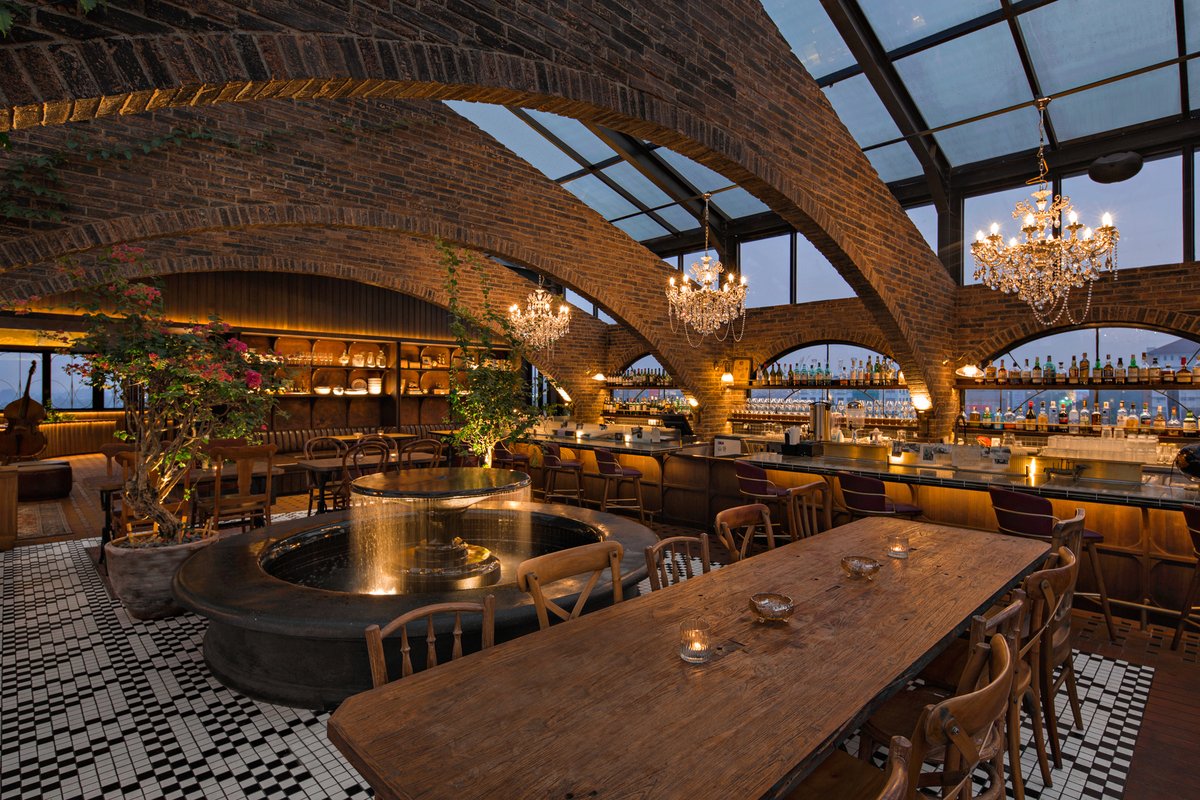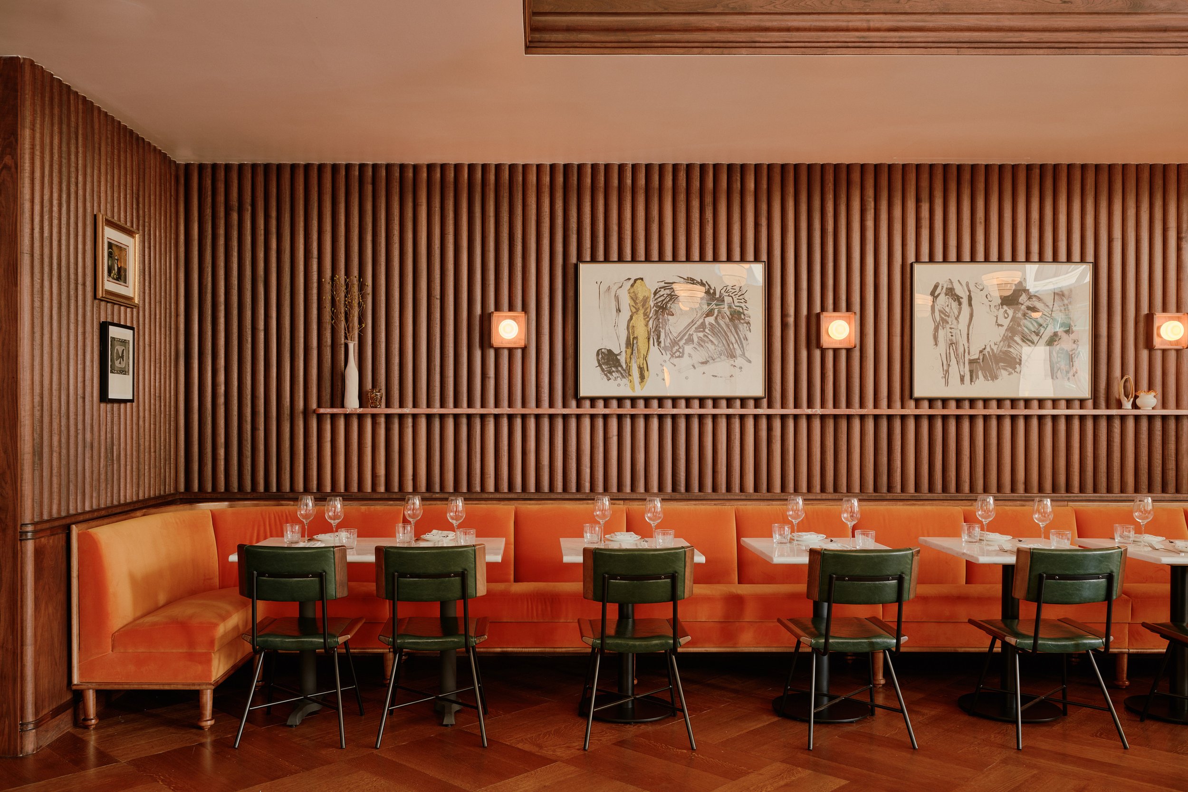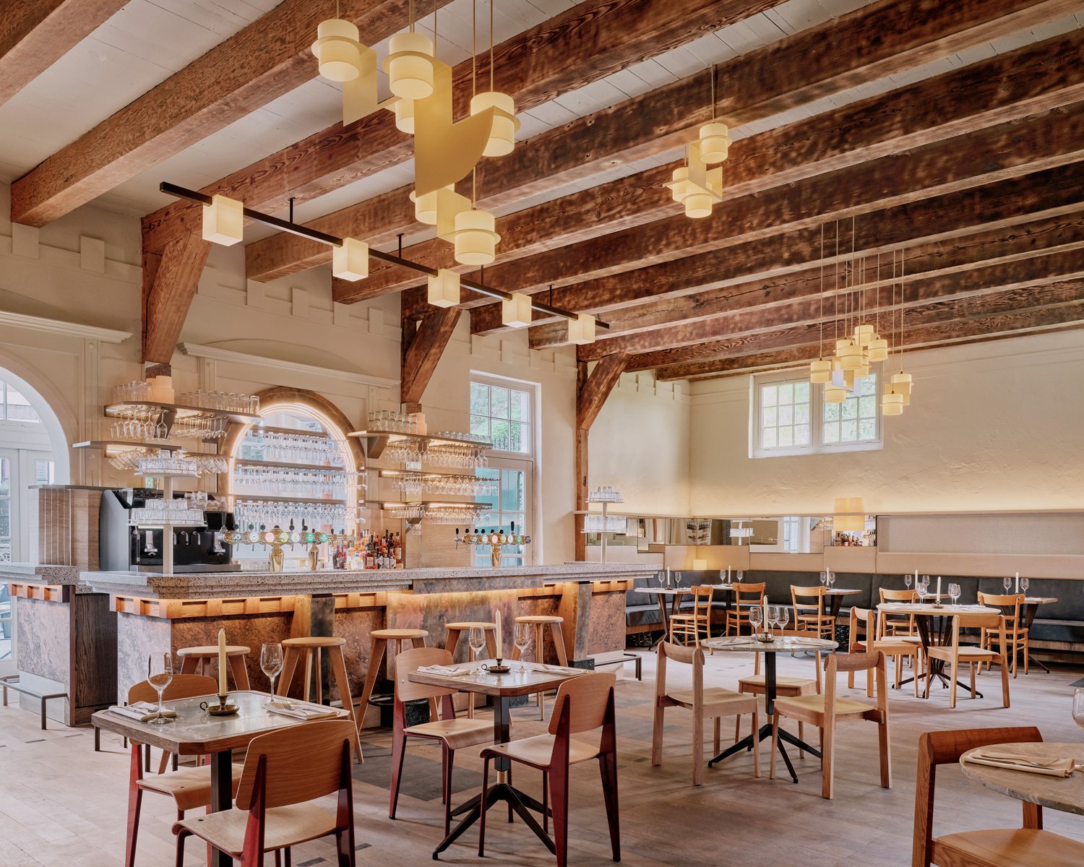MORTIMER HOUSE ROOFTOP || This Members Club Rooftop Pavilion is A Hidden Gem in Fitzrovia, London

In comparison to a spacious, bustling restaurant or bar, we much prefer a cozy social space like the Mortimer House Rooftop.
Set on the top floor of the Mortimer House, a members-only club in a six-storey Art Deco building in the heart of Fitzrovia, London, the small rooftop pavilion with a bar and outdoor terrace by MATA Architects with interior design by Fettle Design maximizes the potential for a small rooftop structure.
Hand-rubbed antique brass ceiling lights by Visual Comfort create a welcoming, warm vibe in the space.
Take in the city views under the twinkling lights in the evening.
The original space had a redundant lift overrun, which was demolished to clear floor space. The team added a new glazed facade projecting 1.5 metres from the original building to extend the internal floor space.
These efforts resulted in an intimate social space with a retro vibe to enhance Mortimer House’s vision of bringing work, social and wellbeing spaces together under one roof.
The cozy rooftop space is the perfect spot for brunch. Wouldn’t you agree?
Step into this rooftop bar and it feels as though you are travelling back in time. The floors are finished with an original vintage parquet floor, and Selecta Long Scone lights by Visual Comfort in bronze, hand-rubbed antique brass, and opal glass illuminate the walls with a gentle, warm glow.
Retro design details and furniture adds to the ambiance.
Instead of having to build a new space, this rooftop pavilion makes use of an existing space by removing redundancies, a more sustainable approach to building. Not only is it better for the environment, but the tiny space is likely more popular amongst members as an exclusive, hidden gem of a hangout in the city.
Kinley, Atria Sinea paving stones in slate and grey create a distinctive look on the outdoor terrace.
PROJECT DETAILS
Architect: MATA Architects
Interior Design: Fettle Design
Project Size: 45m2
Site Size: 45m2
Completion Date: 2021
Building Levels: 1
Photography: Peter Landers





