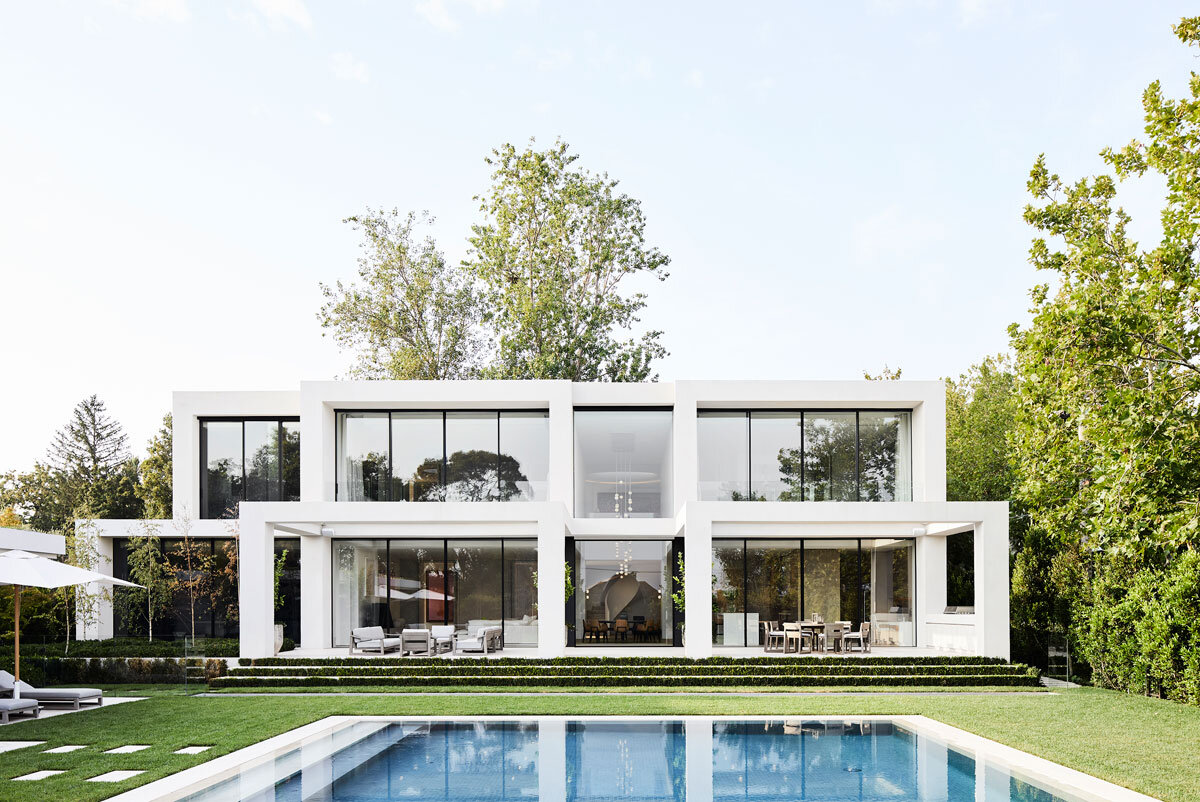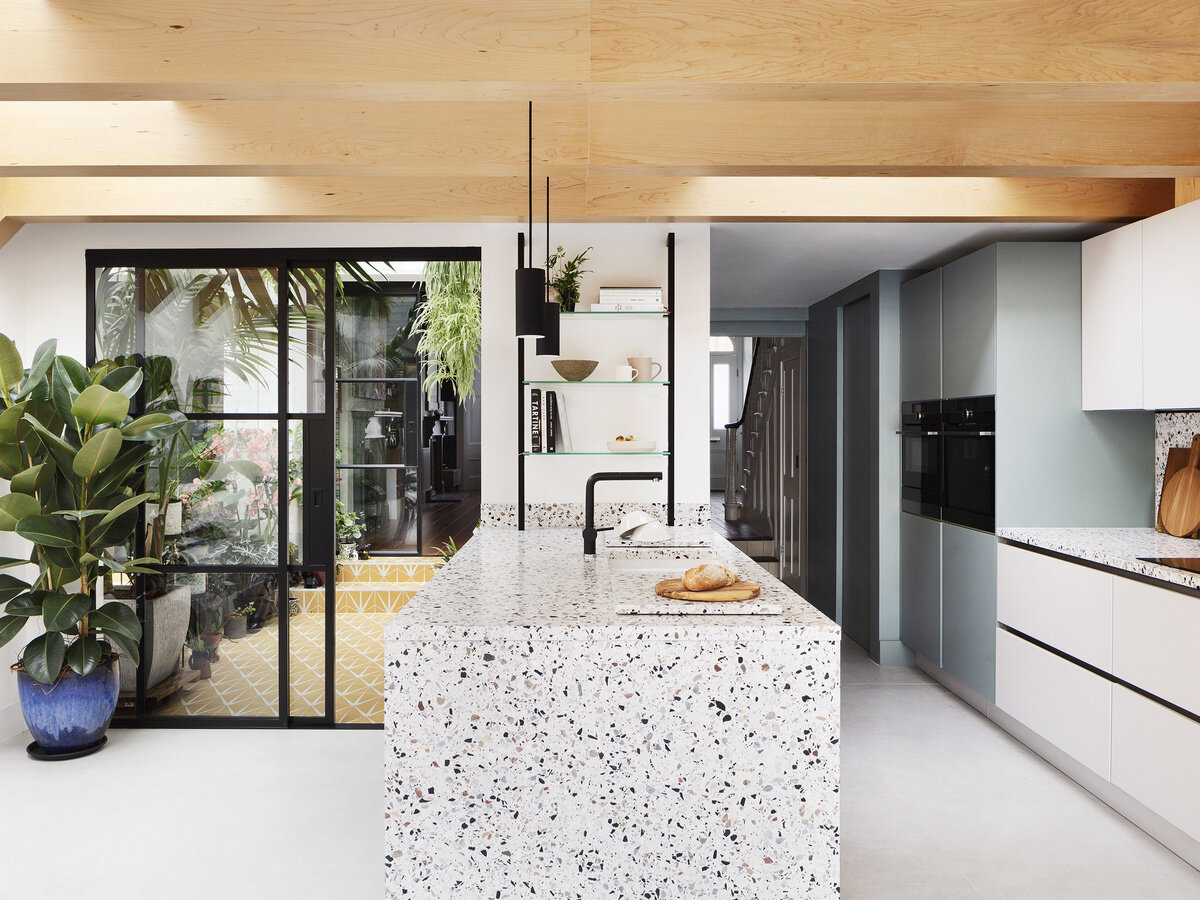HOLLYWOOD HILLS HOUSE || Fusion of Industrial Chic and Old-World Interiors Inspired by European Castles

If you have visited storied towns and cities across Europe, you would likely have noticed the historic castles overlooking the city town square.
An inspiring sight with a commanding presence to behold from the vantage point of the city’s town square, these ancient castles bears fantastical design elements that serve to inspire modern interior design; Wondrous entry gates to create a grand sense of arrival, soaring domed ceilings adorned with beautiful fresco ceiling murals, and awe-inspiring majestic great halls are just some of the reasons why such castles continue to be destinations for travelers worldwide.
We have often wonder how modern design might be able to integrate such fantastical design elements, and Mutuus Studio has achieved this feat with The Hollywood Hills House, a bespoke home nestled and perched atop a hill in the oaks in Hollywood Hills.
The entrance through the monumental bronze door creates a sense of arrival
The owners wanted their family home to have a relatively modest footprint, much like their New York City Penthouse loft. The design takes cues from the clients’ Irish travels and visits to great castles of Europe, with an entryway accessed from the top of the site across a wood and steel bridge spanning a secret garden through a monumental bronze door.
The covered secret garden where one can enjoy the outdoors rain or shine
The primary living space features high ceilings and an abundance of natural light that gives the airy and bright a cozy vibe
Through the threshold and down the stairs, guests are welcomed into the primary living space, where the soaring ceiling, an abundance of natural light, and eclectic decor creates a grand sense of arrival one would feel when arriving at the great hall of a castle. In the same vein, the material palette for the home emphasizes various elements, where the floors and stairs treads are antique fumed oak, and walls are cast-in-place concrete or clad in stained cedar siding, with accents of blackened steel and copper.
An elemental material palette takes inspiration from historic European design
The kitchen area is definitely a highlight of the interior design, with its blackened steel and walnut veneered cabinets with brass accents. Caramel leather chairs and a Finn Juhl dining table along with a circular, dark central hearth act as a subtle separative elements between the kitchen and the living area. The suspended fireplace is also a nod to the majestic hearths one might find in European architecture.
Personal touches such as artwork and furniture curated by the owners can be found everywhere around the home
A stunning view of the LA landscape lies beyond the floor to ceiling windows
The living area is filled with eclectic artifacts featuring African masks, a willy Daro bronze table, and cast from a childhood bone break displayed like a relic. Light pours into the space through the black steel Brombal windows. The far wall of the living area is all glass and looks south and provides a breathtaking panorama of Los Angeles. One of the most notable features of the living space is a heavy metal gear-and-chain pivoting window, not only an opulent gesture that complements the interior objects but also an emphasis on the idea of ever-changing, interweaving spaces. A pivoting window opens to the east terrace and a secondary dining room, allowing the visitor to zigzag down to the pool and lower guest rooms.
This innovative living space rejects the traditional flow of a home, with its entrance at the top of the site and the intentional delineation of the living space from the resting quarters, with a downstairs flow to the public living area and another set of stairs leading to the private quarters for the residents.
The Hollywood Hills House is a perfect fusion of two worlds, old and new with industrial chic and old-world interiors. It incorporates the tradition of medieval Irish castles and seamlessly blends this with contemporary a contemporary California style. Much like the castles from history’s past, the home portrays a commanding presence atop the Hollywood Hills.
A hidden nook designed for leisure reading
A gorgeous night view of the home in relation to twinkling city lights below
DESIGN TEAM
Project designer: Kristen Becker of Mutuus Studio (mentored by Tom Kundig while at Olson Kundig)
Project team: Renee Boone, CJ Christensen
Interior Design: Kristen Becker, Mia Sara, Jerry Sarapochiello
Contractor: Dowbuilt
Photography by Kevin Scott








