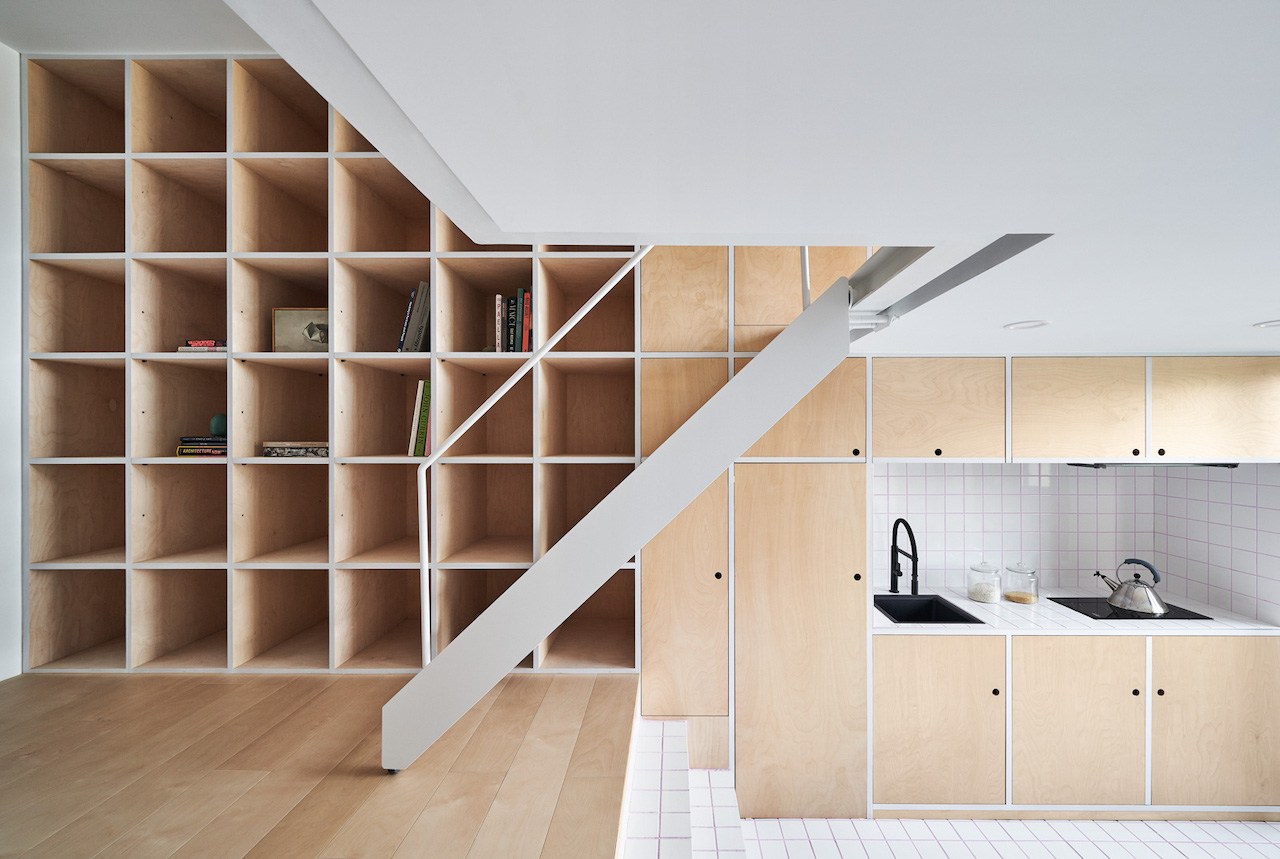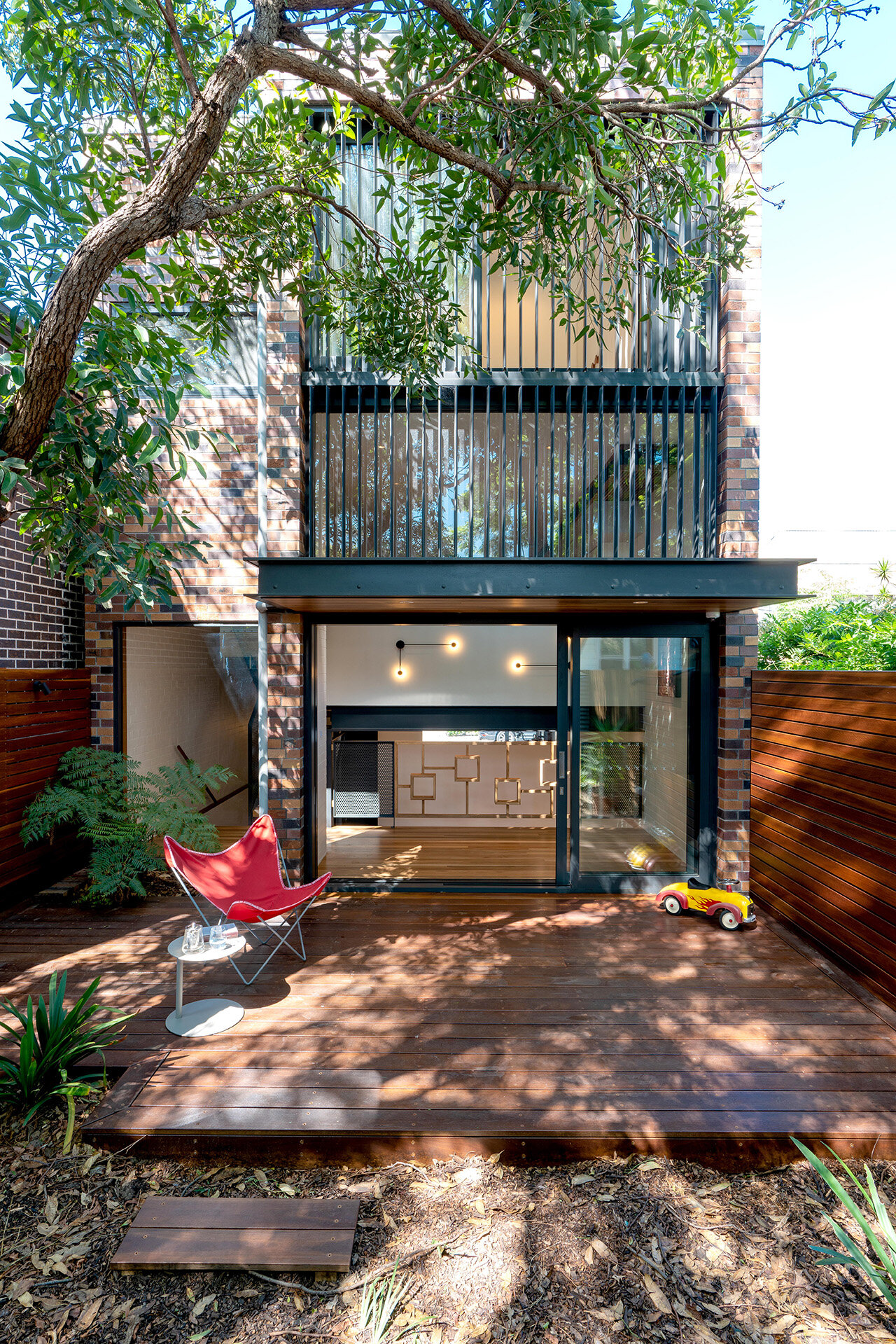XS HOUSE || Creating Style and Functionality in a Compact Home

With affordability being a major challenge for Metropolitan living, many city dwellers are turning to compact living as a solution to the problem.
The XS House in Taipei, Taiwan is an affordable housing prototype by Phoebe Says Wow Architects that aims to combat the typical problems of compact living by opening doors to innovative designs that emphasize functionality without compromising style. The 33 sqm (355 sqft) gender neutral house provides residents a versatile, open-concept living space with everything they need: living space, dining space, kitchen, washroom, loft-style bedroom, and plenty of storage space for organization.
To create additional living space within the compact home, the design team took advantage of the double-height ceiling to create a loft-style mezzanine level for the bedroom/resting area. The elevated level allows spatial separation from the common spaces within the house, giving a sense of intimacy and privacy to the resting space without the placement of physical barriers. The lack of barriers also give residents freedom to communicate with those in the common area, a design that provides both solitary moments or social interactions within the house depending on their mood.
“The target user of the space is expected to enjoy a spatial quality which satisfies one’s solitary moments and feel-like-party mood.”
To create a clutter-free environment, the design team incorporated versatile storage units along the wall, which connects the wardrobes on the mezzanine level to the kitchen cupboards on the lower floor as well as the decorative box shelves across the living room wall. The cohesive use of birch wood for the storage units provides a sense of warmth and comfort for the space, while adding a touch of colour against the white-glazed tiles throughout the kitchen/ dining area and the bathroom. The duotone design speaks a succinct and exquisite visual language by using two contrasting but coherent materials: birch wood and glazed tiles featuring cherry pink grouts. According to the design team, the bright, glazed-white tiles have the ability to “Prep up spirit and clear one’s mind”, another reason why the colour and finish had been chosen.
A movable ladder design provides access to the mezzanine level while its versatile placement allows it to shift out of the way when additional space is required. For example, moving the ladder towards the wall frees up space on the stairs below, which can then be used as additional dining table seating for dinner guests. These elements also add a touch of playfulness to the interior while encouraging gatherings and human connections between residents.
The kitchen and bathroom are highlighted with glazed white tiles featuring cherry pink grout. The design not only evokes a sense of cheerfulness, but also provide homeowners with a waterproof, low-maintenance surface for locations that are prone to grime and grease. Other designs to counteract the limited square footage include a wet room bathroom design to eliminate the need of barriers for the showering area, as well as sliding doors.
As metropolitan cities continue to grow in population, we are seeing an increase of interior design and architecture firms that are taking a leap into the world of compact housing design. The XS House is an example that uses innovation to create functional living spaces to increase the quality of life for city dwellers who desire the convenience of living in the city, but are confined to compact living due to the high cost of living.
Project Information
Interior Design: Phoebe Says Wow Architects
Design Team: Phoebe Wen, Shihhwa Hung
Location: Muzha, Taipei, Taiwan
Area: 33 sqm
Photography by: Hey!Cheese

















