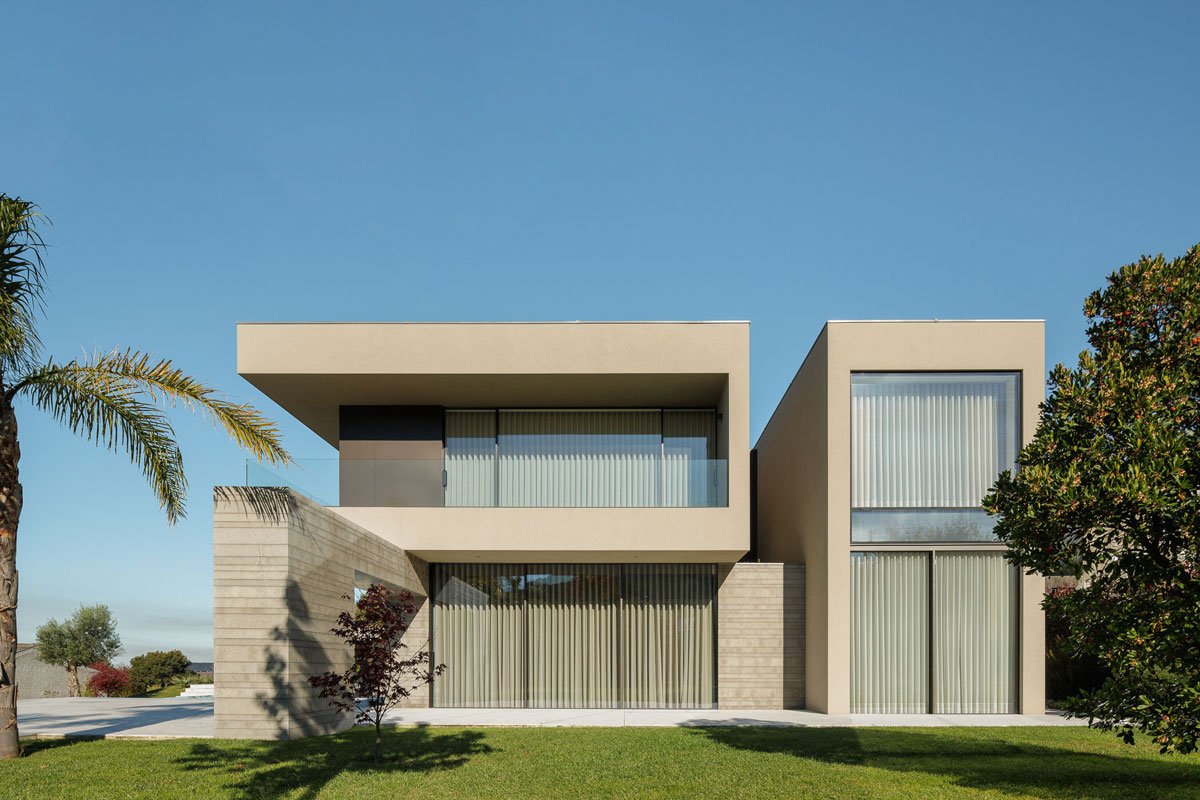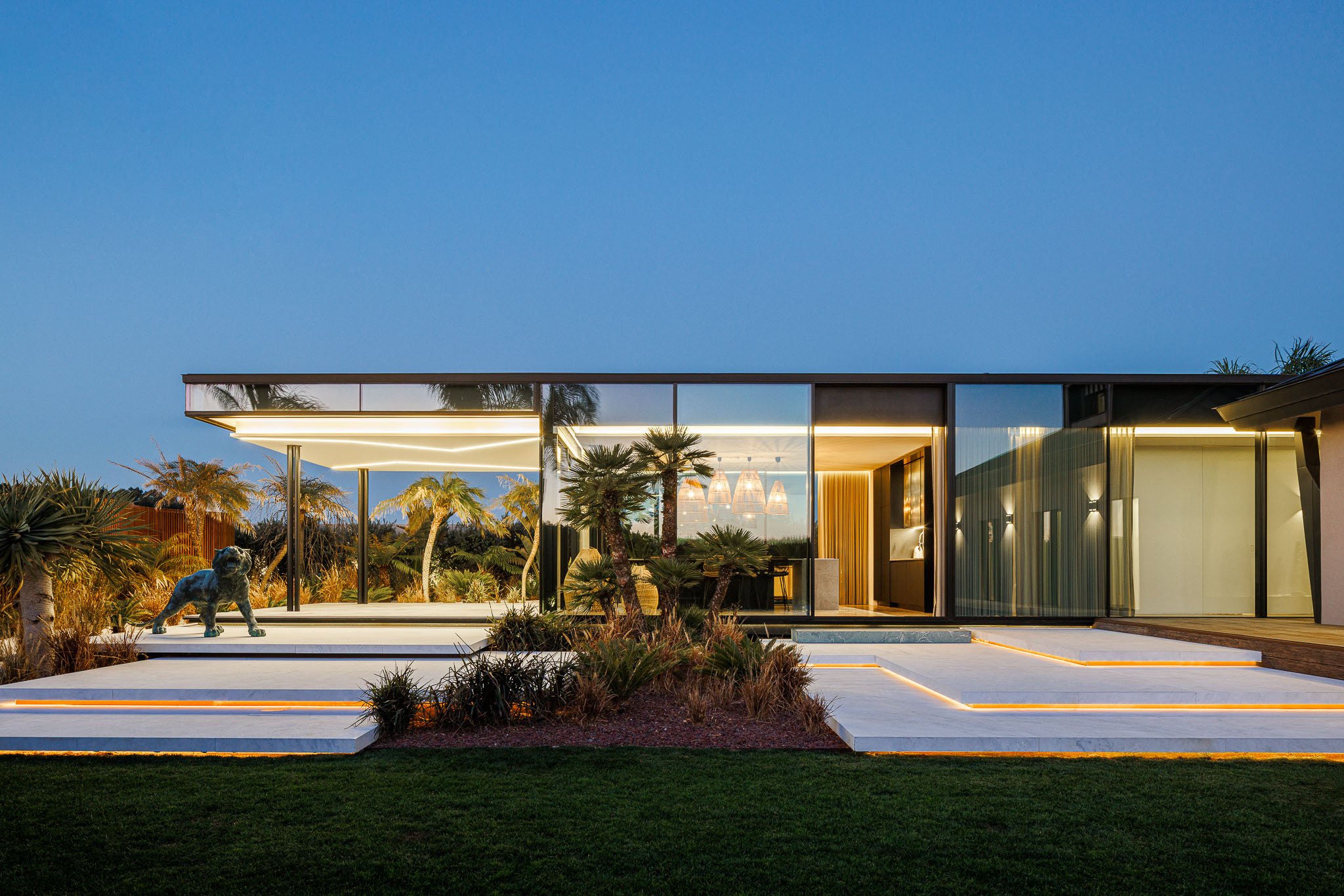PUNTA IXTAPA || A Dual Personality Residence in Ixtapa, Zihuatanejo

The Punta Ixtapa home is at one with the surrounding landscape and nature.
The Punta Ixtapa project is located in Ixtapa, Zihuatanejo, and has been carefully inserted into the site and its surroundings; the design guidelines take full advantage of the topography of the land, views, vegetation, cross ventilation, natural light and orientation. From the analysis and consideration of each of these elements, a series of spaces were articulated according to an architectural program, which encourages contact with the outdoor space while seeking privacy from neighbours.
The home is built backed snugly against a hillside and facing out towards the ocean. The architectural program is designed to blend seamlessly with the environment, from the use of materials to the home’s orientation, opening up to the natural beauty as far as the eye can see.
The open social space is on the first floor, consisting of the dining, living and sunken social spaces gazing out towards the water. The integration of these various serves as a multipurpose space to encourage interaction and activity between them. To allow residents and guests to fully enjoy the year-round warm climate, the social space is entirely open and void of enclosures; anytime during the day one can feel the residual waves of the heat just skirting the edges of the home, held back by the shadows in the home. Evenings are warm and balmy with a slight cooling effect from the surrounding pool and distant waters.
The orientation of each space considers the direction of natural sunlight, utilizing different covers and sliding lattices to allow greater privacy and to create shaded spaces that give greater comfort; that is why an integral part of this project is the design of the landscape, which generates a marked transition between building and nature.
The structure considers the sun’s heat and is designed to provide comfort with shaded gathering spaces.
A sunken social space looking out to the infinity pool and beyond to the sea.
The bedroom area has a terrace protected with vegetation to generate privacy; the main bedroom, as well as the bathroom / dressing room, have an ocean view, which reinforces the feeling of an "extroverted, open to the climate" residence.
To align with the design direction in the Mexican Pacific area, the team used materials such as Tepeaca marble, wood, parota and stone from the region.
An extensive amount of time, effort and dedication went into the various stages of the home’s construction project, and here Juan Carlos Cano talks about the architecture of Manuel Cervantes: "The order and the rigor in the constructive process, the modulation, the use of suitable materials for each work, the adaptation to the topography or to the specific urban circumstances. The use of wood and vegetation, the topographical adaptation to the landscape, become the starting points for the design exercise".
This is evident in the project’s ability to present two personalities in one home - an ‘extroverted’ first floor oriented towards the public space and the sea, and an ‘introverted’ second floor shielded from the external elements with lush greenery and a different orientation.
The Punta Ixtapa residence is a shining example of how a design can respect the natural surroundings while achieving an innovative result.
About The Project
Location: Ixtapa Zhihuatanejo, México
Architect: Manuel Cervantes Estudio
Design Team: Mariloly Rodríguez Omar Rojas
Building Company: Grupo Inmobiliario Hermon
Landscape Architect: Entorno Taller de Paisaje
Photography: Rafael Gamo







