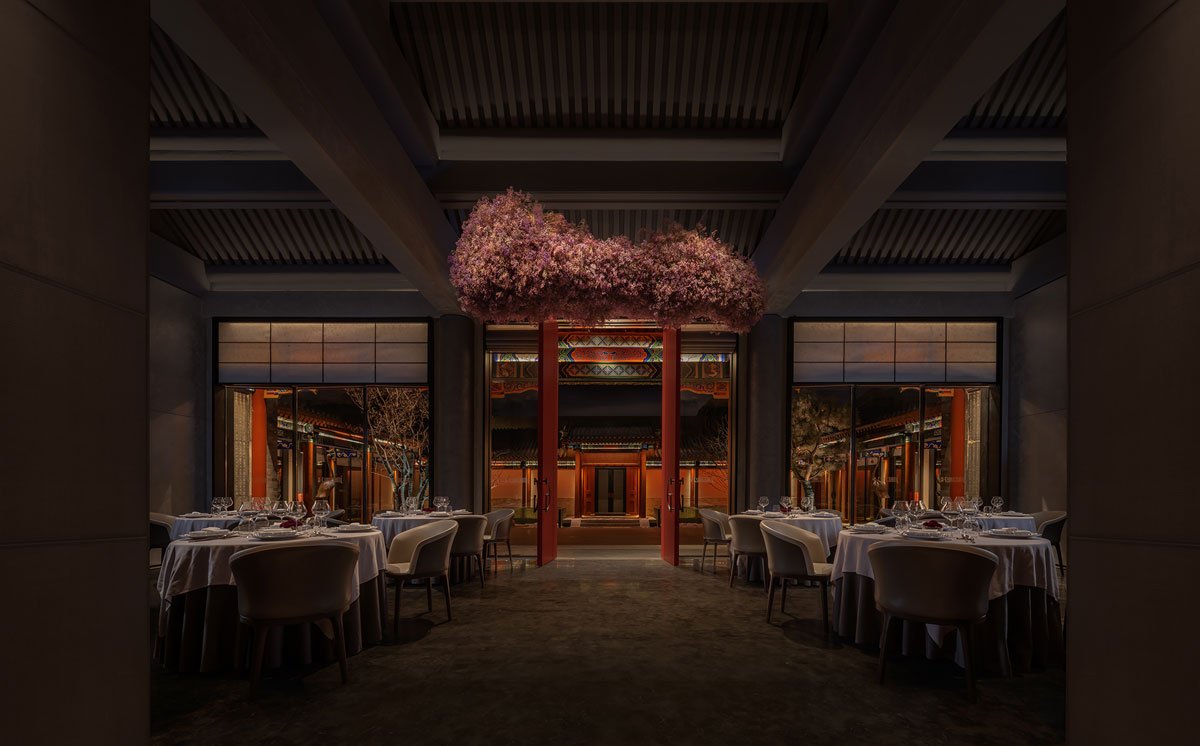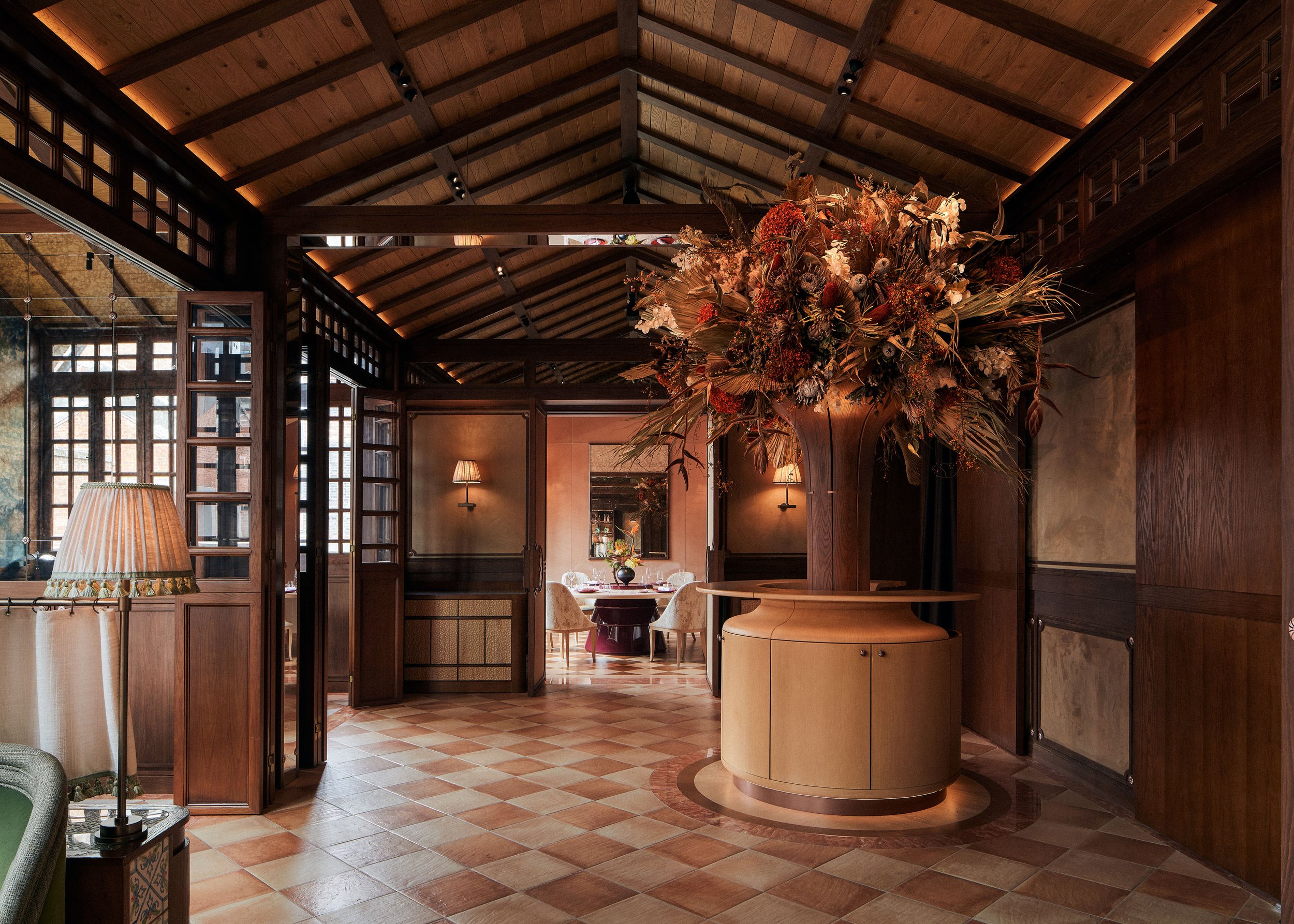ORA || Interior Architecture Marrying Japanese Philosophy with Kuwaiti Culture

ORA’s interior design takes traditional Japanese elements and marries this with the Kuwaiti dining culture, which favours intimacy and group dining.
The conversation for colours and tones for the restaurant started early on in the process; to adhere to the Japanese philosophy of Wabi-Sabi (the acceptance of transience and imperfection), the team chose an ‘earthy’ colour palette and natural materials that would weather beautifully and gracefully. The vision is for the food and the artwork to provide all the accent colours.
In addressing the local public dining culture, T.ZED Architects wanted to identify a synergy with the traditional Japanese spaces. Semi-transparent screens, that partition spaces while maintaining visual connection, play a key role in providing a sense of “public privacy.” Communal tables aim to heighten diners’ awareness of their immediate physical surrounds in a bid to bring forth more presence and attention towards the shared space, the food and the experience in general. A minimalist décor and an understated monochromatic theme allowed the restaurant’s aesthetic to create and bring a refreshing dining experience.
The restaurant is divided into three main parts: entrance and exhibition space, daytime dining and evening dining. The daytime dining and waiting areas have been placed at the front of the building for a more open reveal to the public street front. The more private evening dining area and rooms face an open plane as well as the Kuwait City skyline in the background. These are two very different experiences – both of which can be transformed by way of sliding, pivoting and bi-folding panels. Versatility in usage is also key while designing in the region.
Day dining area is arranged in an exhibition style with open areas.
The overall layout of the restaurant, as well as the decision to create private dining rooms with independent accesses, responds directly to the Kuwaiti culture. The restaurant allows for large groups of friends to congregate for a social dining experience, while at the same time offering niches for more intimate dining should guests choose to remain in smaller groups. Privacy is always a key component while designing projects in Kuwait and the Gulf in general.
Sliding doors transform the dining space into private enclaves.
In the cozy dining area, one will discover an intricate installation of fans appearing as suspended birds on the ceiling, inspired by the concept of ‘Origami’. A closer look reveals that the ceiling is in fact lined with an intricate ash timber suspended structure that has been woven with origami fans and designed as an interpretation of Japanese sliding screens. T.ZED Architects specified the ash timber ceiling, which is sourced from the US – A pure, solid Ash structure with Japanese joinery details.
Body-extruded tiles arranged herringbone-style.
The walls in the space also display an array of interesting textures to complete the overall experience. Coloured, body-extruded porcelain tiles are arranged in a herringbone format to add an additional layer of texture to the otherwise minimal decor.
A tint-mint sandstone for wall cladding up to a datam is accented with a brass insert, and a textured white plaster paint finish or white-washed paint covers a moisture resistant concrete wall. Caramel-coloured plush leather seats pair well with the natural timber booth seating in the dining area.
Brass Metal Screen with semi-translucent glass panels for movable and sliding partitions.
The interior details also honour the Japanese Kintsugi philosophy, which is the repairing of broken pottery by filling in the cracks with lacquer mixed with gold, silver or platinum dust; this philosophy celebrates the breakage and repair process, treating it as part of the product’s history to be revered rather than hidden or disguised.
Cracks in the flooring are filled with brass inserts.
Here, the interiors satisfy guests’ desire to be see and not to be seen with semi-transparent sliding doors and encourages the group dining ‘sharing’ culture with open dining spaces as well. T.ZED Architects’ considerable research into Japanese philosophy and their seamless integration of these concepts with the Kuwaiti dining culture has created a unique space for the community.
PROJECT INFORMATION
Project Location: Kuwait City, Kuwait
Status: Completed
Sector: Retail
Scope: Interior Architecture
Area: 360 sqm
Year: 2018





