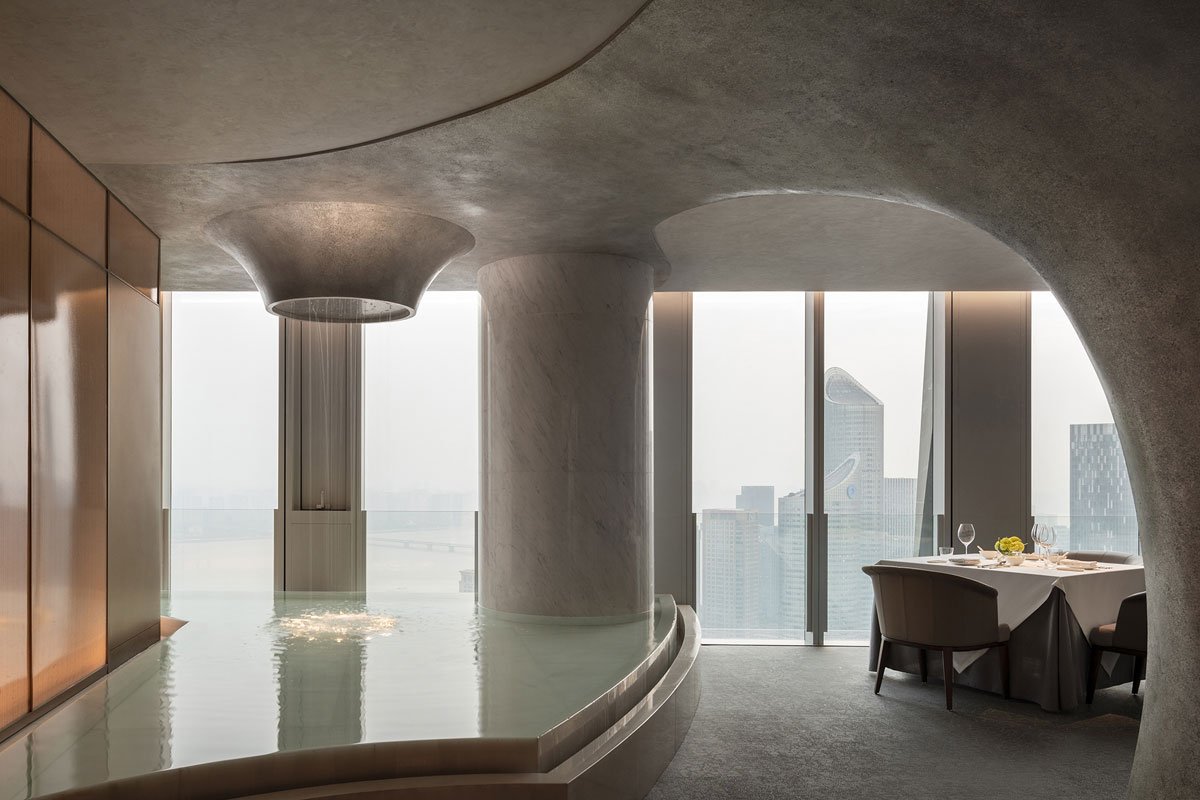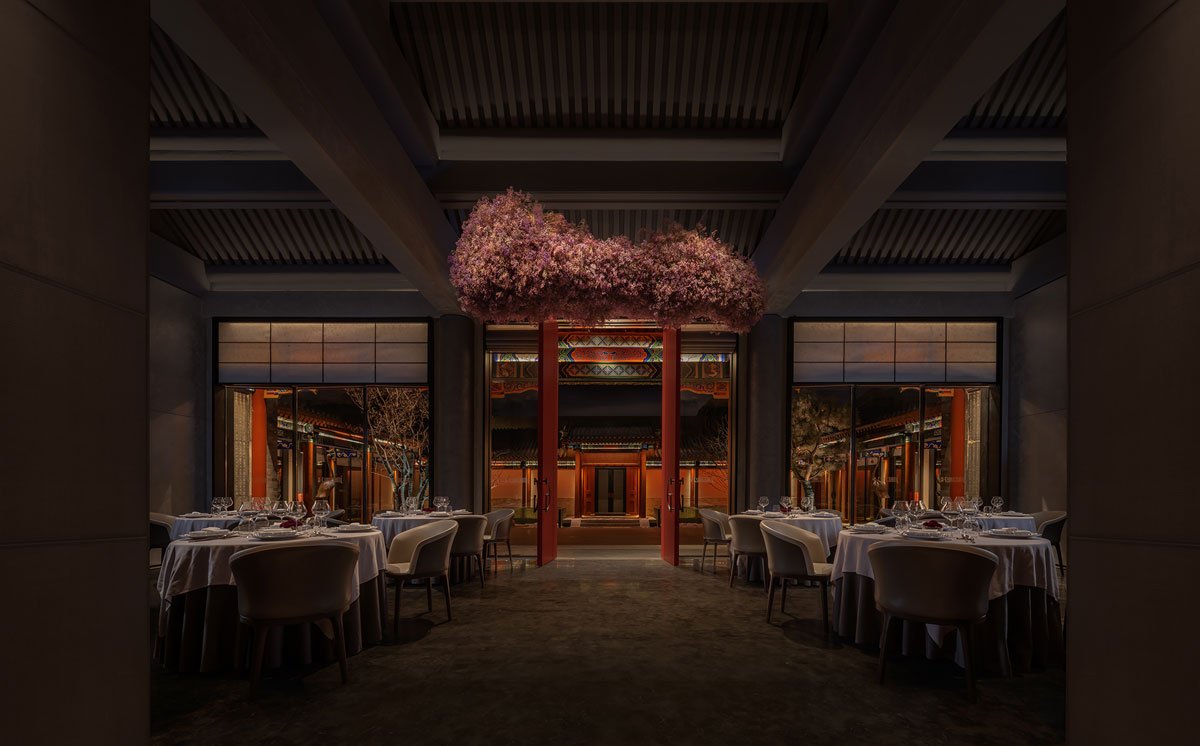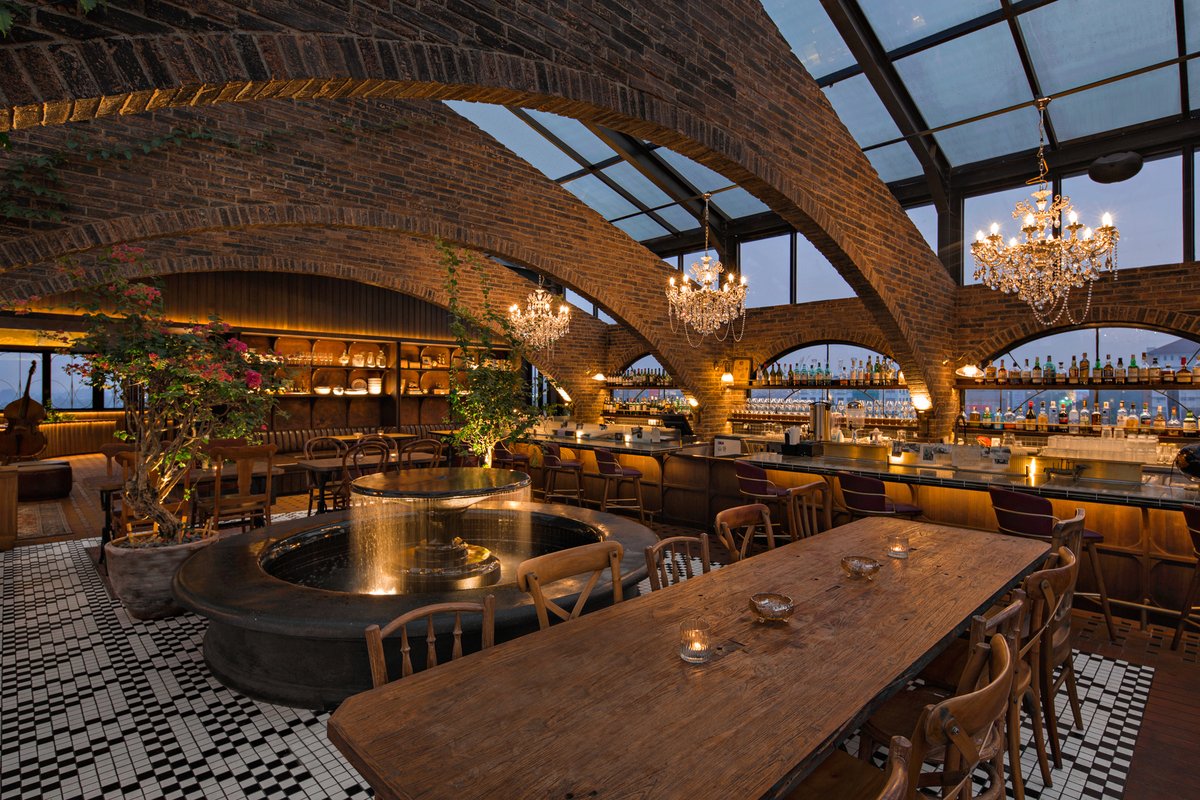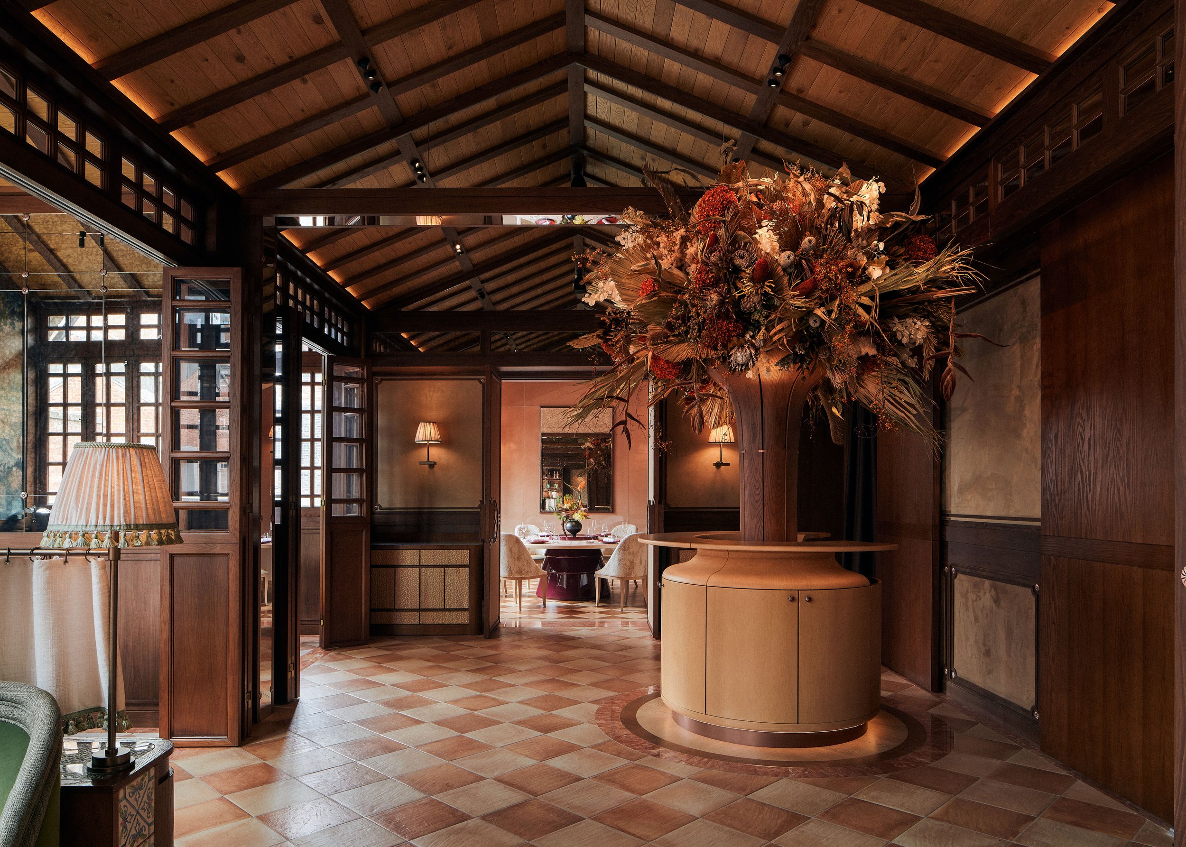FOREST DINING CLUB || Enveloped by Nature in Aranya

The Forest Dining Club is for those moments when you want to detach from the responsibilities and stimulations of everyday life.
Here, from the decor to the furniture and even the flooring, every element of the building is intentionally muted to bring the natural sounds and visuals to the forefront.
Uniquely located on the boundary of the forest in Aranya, Qinhuangdao, China, Forest Dining Club consists of a main building separated into three volumes with trees planted in between to maximize views of the scenery on all sides.
The three major units are connected by a circulation block facing the community. Glass curtain walls are applied at the forest-facing facade. Light transmitting concrete is used on the side facing the community, and a layer of timber gratings sits in front of it, which hides the entrance behind and blends the building with its surrounding nature.
An aerial view of the site and the surrounding forest.
The two simple-formed pitched roofs are at different heights, and the double-layered eave brings a lightweight feeling to the building.
The 2.4-meter overhanging roof is a transition zone between indoor and outdoor, and is also an intersected space of the building’s interior and its surrounding environment.
Two pitched roofs create a sharply-lined exterior.
The public area surrounded by lush greenery.
The restaurant is divided into three units according to the level of privacy: the public-opening zone, the irori zone, and the private rooms.
The open public area uses washi paper as its ceiling, creating an airy and clean dining atmosphere. The restaurant decor is intentionally minimalist, the timber partitions and concrete walls free of decorations to place the focus solely on the magnificent surrounding forest.
Private dining room setup.
The entire floor is paved by grass tatami, nothing can be heard from indoor apart from the sound of falling leaves and breeze in the forest, and it feels relaxing and comfortable to touch the floor with bare foot. From the hearings to the touches, the deliberate and detailed design of this unique experience creates a blank part in the spiritual space.
Grass tatami minimizes the sound of footsteps, elevating the surrounding sounds of nature.
The project is an exploration of the spatial aesthetics of contemporary oriental architecture, and is a media for the communication between people and the nature.
To view more works by PLAT ASIA, visit their website here.
PROJECT INFORMATION
Architects: PLAT ASIA
Project: Forest Dining Club
Location: Aranya, Qinhuangdao, China
Principle Architect: DH JUNG
Project Architect: Guowei Liu
Design Team: Baoyang Bian, Qiyang Shen, Kaiqi Yang, Minjia Lv, Jingyun Lian, Dongsheng Xiao, Xinwei Liu
Photography: Arch-Exist
Client: Aranya
Operation Team: SHINKAI by Hatsune
Architecture Design: PLAT ASIA
Interior Design: PLAT ASIA
Lighting Design: Beijing Bamboo Lighting Design
Decoration Design: VIEW DECO
Furnishings Design: Nice Things
Construction Design: Beijing Huachengboyuan Engineering Technology Group
Total floor area: 901m²
Construction material: Steel, Light-transmitting Concrete, Glass, Zinc Plate Decoration material: Wood, Gravel, Tatami, Washi Paper





