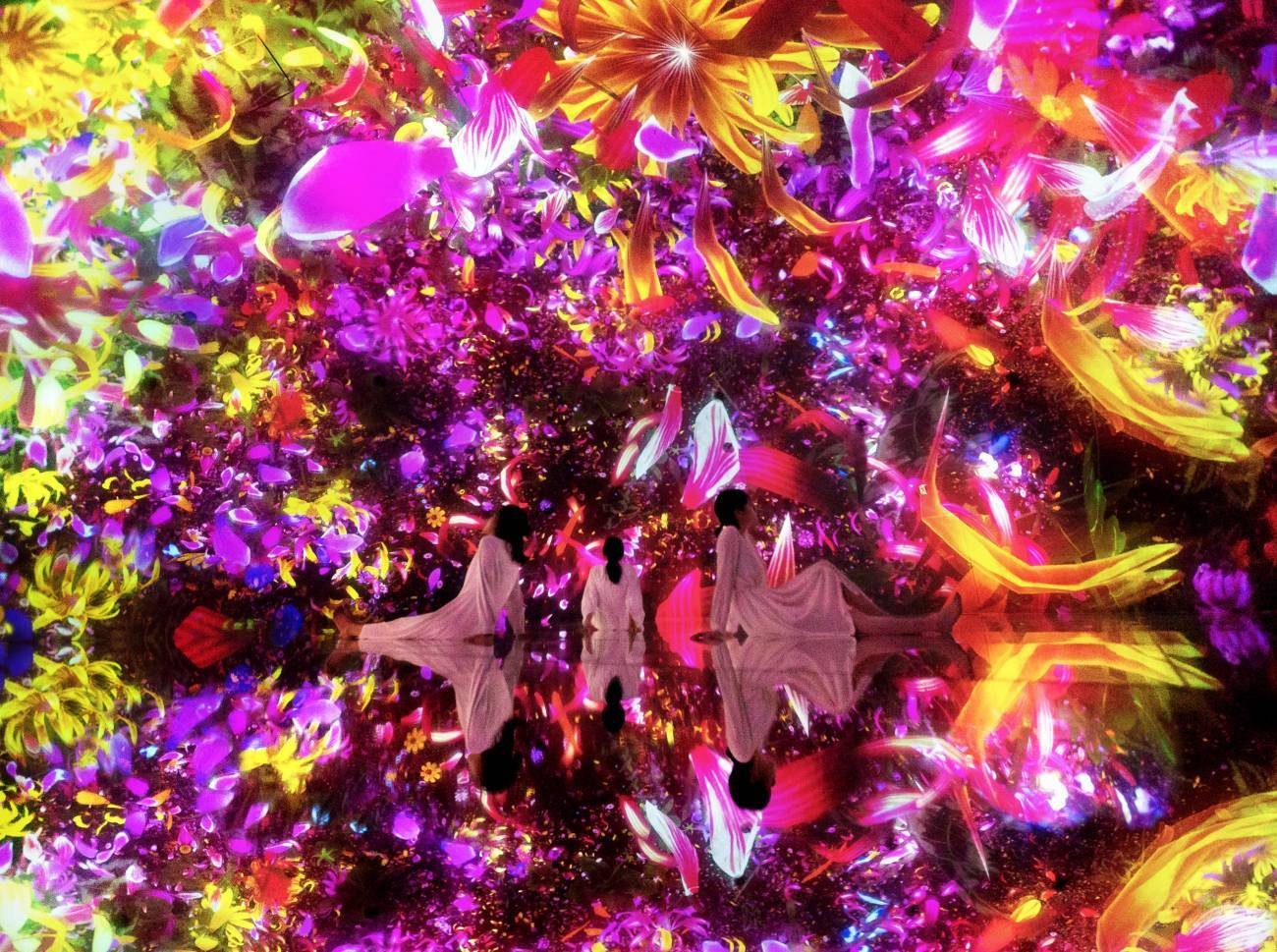COMMUNITY LANDSCAPE || Parametric Design in the Frozen Arctic Providing a Gathering Space for Residents of the City

While city planning and architectural design are essential factors in the success and harmony of a community, the people complete the environment.
Bjørnådal Arkitektstudio's recently completed grandstand public art project, Community Landscape, at Grønnåsen middle school in Tromsø provides a gathering place for residents of the city.
The art installation is now the largest in the city, and at 30 meters, it can accommodate up to 70 people. Furthermore, the design makes the grandstand a functional work of art benefitting the school’s pupils while also serving as a meeting place and social landscape for the district after school hours.
The grandstand is oriented towards magnificent views of the surrounding landscape.
The grandstand creates seating and activity spaces for groups of all sizes, with private nooks and open landscapes for larger gatherings – just like in a natural landscape. Nature has influenced several design elements: the grandstand is oriented towards the terrain with a view of the breathtaking mountain backdrop beyond. In addition, the design curves appear to wrap around trees in the vicinity, creating harmony with the existing environment.
Tromsø, located north of the Arctic Circle in Norway, is one of the best places to see the spectacular northern lights. With a population of over 70,000, it is the biggest city in Northern Norway and has been home to the world’s northernmost university since 1963. Built on two islands as well as the mainland, Tromsø is also known as the “Port of the Arctic Ocean “, and since 1874 it has been the point of departure for numerous expeditions, including the North Pole expeditions led by Roald Amundsen and Fridtjof Nansen. The city’s spectacular setting is underlined by Bjørnådal Arkitektstudio’s 30-metre-long construction, offering a fantastic view of the mountains around the Arctic city.
The 30-metre-long construction offers a fantastic view of the mountains around the Arctic city.
Hans-Petter Bjørnådal’s project is more than a public artwork. It is a viewpoint over the surrounding landscape and the most prominent art installation in Tromsø in Norway. The construction’s true purpose is suggested by the title of this public artwork commissioned by the Arctic city: Community Landscape.
The oversized grandstand at Grønnåsen school is intended to be a community meeting place. “Because the art and architecture that mean something to people are the ones they come into contact with every day,” explains the architects of Bjørnådal. “Here, on the bench, students can relax with a view of the basketball court, and after school, all the people in the neighbourhood can find a place to sit with other people or enjoy the view."
“Here, on the bench, students can relax with a view of the basketball court, and after school, all the people in the neighbourhood can find a place to sit with other people or enjoy the view.”
The structure is made of Duraply, a wooden material designed for intense outdoor use. The studio’s founder Hans-Petter Bjørnådal, who has always emphasized sustainability, wishes to demonstrate how a natural, renewable material such as wood can be used in exciting new ways, in this case with the aid of parametric design. He explains that “using this technique, we can freely model and create organic shapes in a standardized way. Instead of traditional methods, we use printers and milling machines to create unique shapes. And as this is an art project, we can further expand on these forms.”
The grandstand is made of Duraply, which is a wooden material able to withstand extreme weather conditions.
Speaking of forms, it is evident how the Community Landscape naturally becomes a part of the neighbourhood and its environment due to the grandstand’s position on the site, which is designed to ensure that the installation complements its surroundings. Bjørnådal sees the city’s strategic direction as a great source of satisfaction, demonstrating that “the municipality understands the importance of the environment for people who live in the town." As an architect, he fully realizes that "our surroundings influence us more than we think." This is why creating something beautiful is an act of public good, giving new meaning to the phrase “combining the useful with the enjoyable."
PROJECT DETAILS
Client: Tromsø Kommune
Location: Grønnåsen school, City of Tromsø
Completed: October 2022
Type: Art project - grandstand
Architect / Artist: Hans-Petter Bjørnådal, Bjørnådal arkitektstudio
Parametric Design: Andrea Mušić & Siemen Cuypers
Consultant: Rambøll Oslo
Carpenter: Lost Coast Woodwork & design
Supplier: Oslo Finerfabrikk
Project Team: Ben Adams, Jan Kleine, Haye Sievertsen, Ole Bachmann, Sebastian Lind, Kjell Ronny Jensen, Ole Martin Gundersen, Mikkel Solberg, Oliver Adams, Philip Adams, Nina Mathisen, Ina Otzko, Idunn Sanden, Siemen Cuypers, Andrea Mušić and Hans-Petter Bjørnådal





