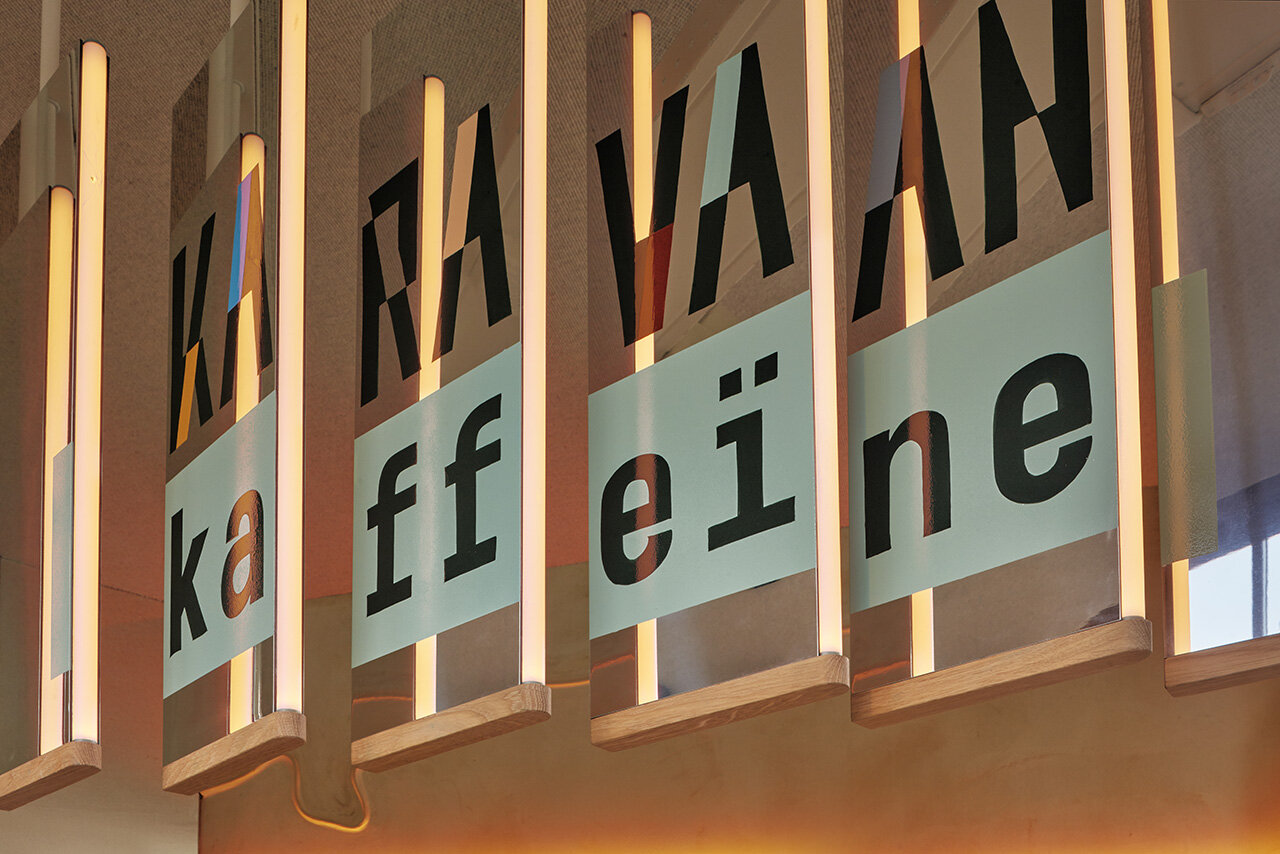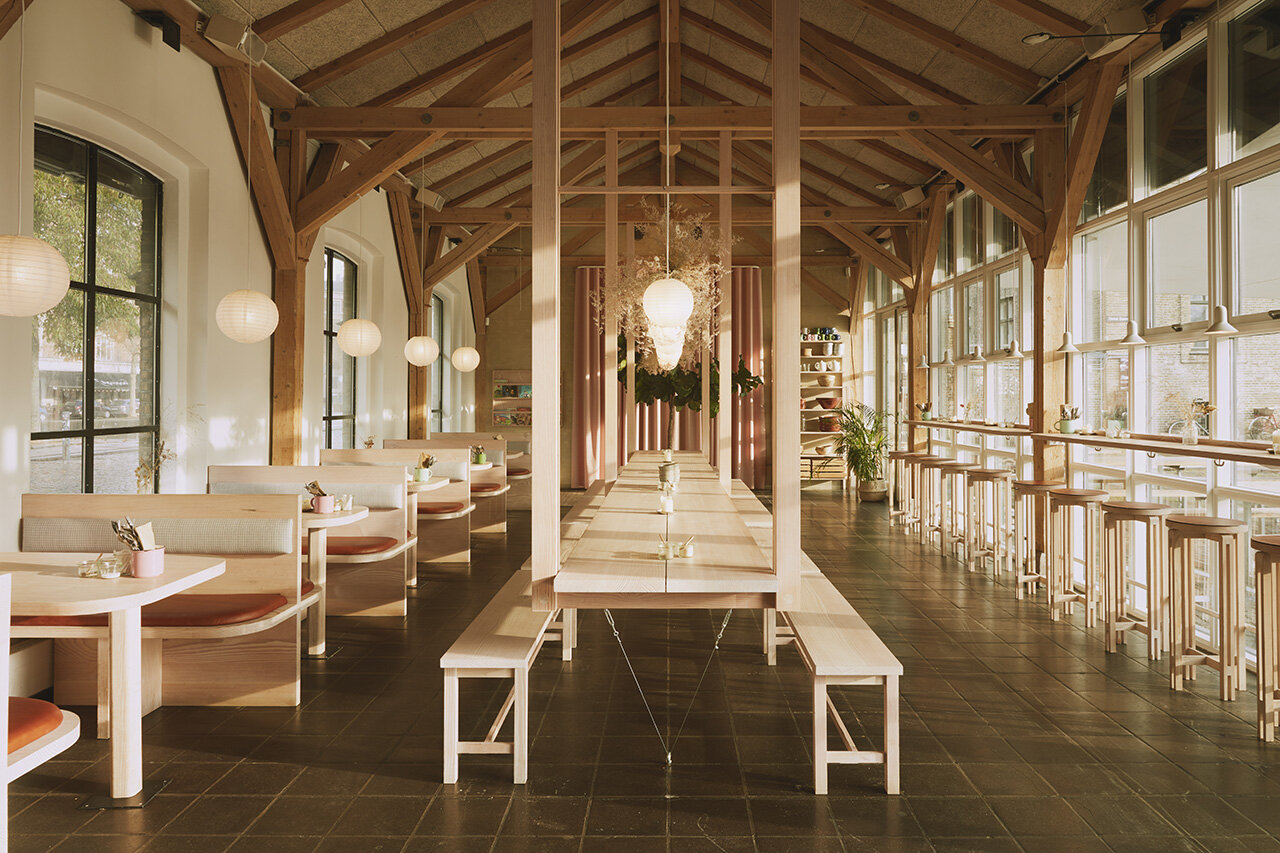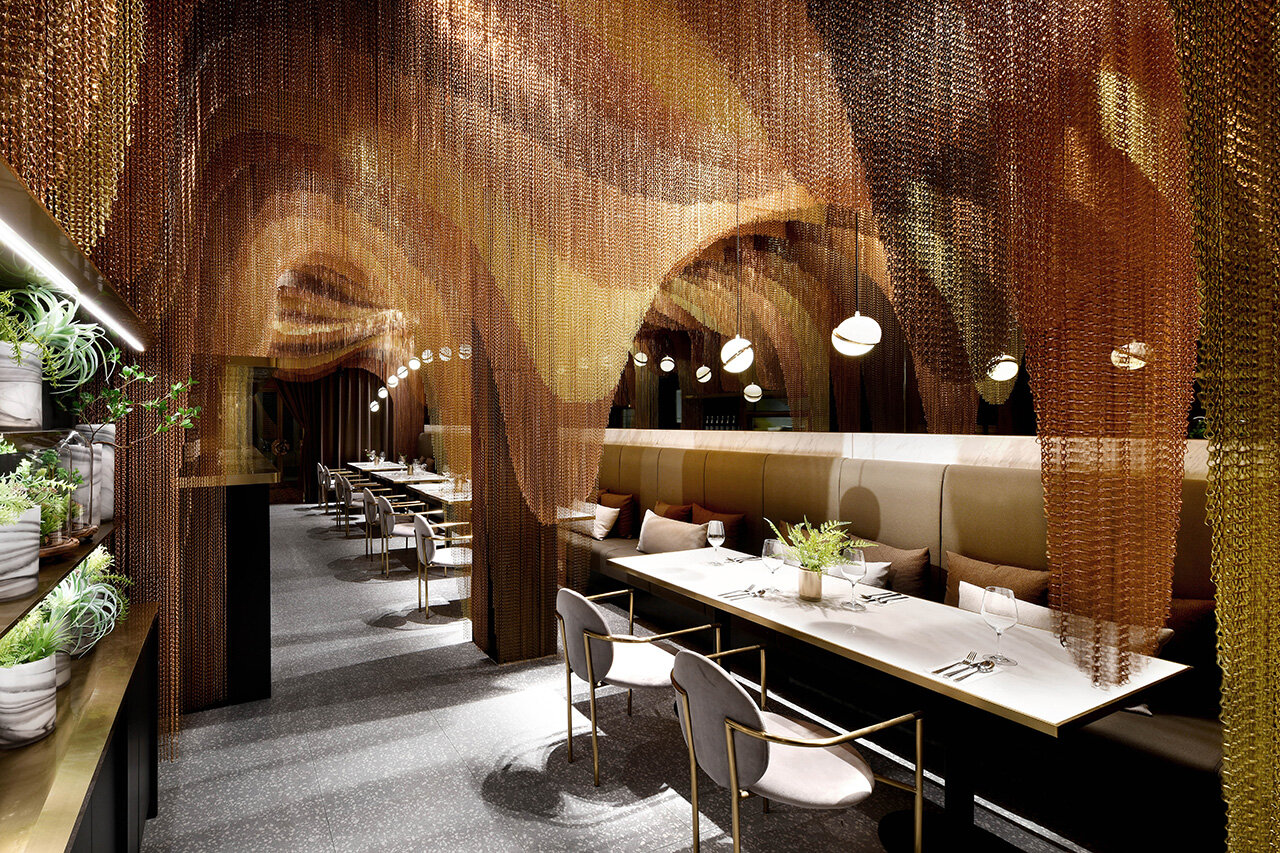KARAVAAN || A Restaurant Bar Inspired by Natural Landscapes

Whether you’re in the mood for coffee, lunch, or a handcrafted cocktail, the newly opened Karavaan in Amsterdam West is a destination for all occasions.
The exciting new venue recently opened its doors in the vibrant Kwakersplein district of Amsterdam, bringing locals and out-of-towners alike with an energetic, all-day hangout at one of the brightest corners of Kwakersplein. The historic district was once a polder area outside Amsterdam’s old city limits. After being dammed in the 19th century, the neighbourhood was transformed into a vibrant destination with close proximity to many of the city’s landmarks.
With Amsterdam’s Studio Modijefsky responsible for the interiors and brand identity, the restaurant bar is transformed into a series of dynamic spaces each with its own distinct and individual narrative. The interior is subtly divided into five different landscapes: meadow, swamp, forest, mountain, and desert, with each zone characterized by a set colour scheme, materials, and design, all brought together by a trail that crosses the entire space. With every section designed with a different purpose, guests can transition from a casual lunch break to formal, after-work drinks with ease.
Bright and airy lounge area
Upon entering the establishment from the main entrance, guests are welcomed into a bright and airy lounge area characterized by a circular ceiling light fixture. From here, the space starts to unfold into different sections indicated by subtle changes in colour, interior finishes, and lighting. To the right, a small bar with a muted, pastel palette connects to a second entrance located at the corner of the building. The lounge area features classic herringbone-pattern wooden flooring, creating a casual and inviting atmosphere with colours and textures reminiscent of a soft meadow. In the center, a natural oak wood bar accented by white ceramic and staggered yellow tiles is outlined by mirrored light panels hanging above the bar which can be flipped - changing from ‘Karavaan Caffeine’ to ‘Cocktail Karavaan’ as the bar transitions from a morning coffee spot to an evening hangout.
The corner entrance of Karavaan
Panel signs on top of the bar can be flipped to transform the space from day to night
Subtle design details underneath the seating area shows attention to detail
As the meadow-inspired bar wraps around the corner, it changes from a casual and playful seating area into a dimly-lit dining space with dramatic colours. The rich palette evokes a mysterious allure, drawing guests deeper into its interior with deep blue columns, a glossy ceiling, and stucco walls inspired by the reflections of water and roughness of a swamp. On the opposite side of the restaurant, an area overlooking the square outside offers a similar vibe with its dark purple ceiling and bespoke, curved bench. The cozy bench seating is tucked behind a column separating the bar and the dining area, making it an ideal location for intimate gatherings.
As patrons traverse through different landscapes of the restaurant bar, they will notice the eye-catching, central bar running along the back of the space with accenting linear lighting. The bar itself is composed of an array of materials and textures intertwined with one another. Dark, cork panels merged with wooden slats are topped with a reflective zinc top running across the front of the bar to complement the dense wood beneath it. Even the reflection of the glass rack is carefully considered, creating a mirror-image on the reflective tiles across the back bar. Finally, a multitude of mushroom-like light fixtures springs up from a mirrored ceiling, drawing the eyes upward and toward the center of the space.
Various materials and textures intertwine to create the central bar
Accent lighting works to draw the eyes toward key design details
A lounging area inspired by an enchanted forest
The flooring pattern changes as you move through the different landscapes, transitioning from herringbone to diagonal as you step down from the bar into the forest landscape. Distant from natural light sources, this area uses dark colours and rigid lines to create an atmosphere of a dim, forest terrain. A high bench with a green, cylindrical backrest and accenting leather details overlooks the space. Vertical beams of light seep through the wall in a futuristic fashion, imitating rays of sun peeking through the dense tree trunks of an enchanting forest.
The forest theme extends towards the neighbouring room, merging into a vibrant desert characterized by a mix of bright colours, brown wood veneer, and green tiles. During the day, this lounge space is accessible through the dining area at the entrance, offering a more elevated setting for more formal occasions. At night, a set of folding doors can transform the space into a private dining area enclosed from the rest of the restaurant.
Herringbone flooring details
The ‘desert’ section featuring warm, camel tones.
A set of strategically placed light fixtures featuring an arc of lights frames a separate, small wooden bar with playful high rattan seating. Colours become progressively warmer as you move towards the lounge just beside the bar. Soft lines, rich colours and textures dictate the area - the red-tiled floor is covered by a soft rug, wooden slats on the wall are paired with a gold-velvet curtain, and mid-century modern chairs are fitted with red velvet upholstery.
Neon light across the wall embodies the curves and elevation of a mountain landscape
Although each of the different landscapes provides its individual narrative, a horizontal line running through each facet of the interior walls create a visual connection between each zone. Discreet visual markers such as a flipped light or a mark on the wall are added as a navigation tool that guides guests through the diverse landscapes before they select their desired section to settle into.
What better way to start your trip in Amsterdam than with a stop at this unique, all-day restaurant bar offering a variety of settings to enjoy?
Project Details
Project: Karavaan
Location: Kwakersplein, Amsterdam, The Netherlands
Program: Coffee bar, café, restaurant
Assignment: Interior and brand identity design
Status: Realised January 2019
Size: 357m2 interior / 250m2 terrace
Client: Daan Bonsen, Arne de Wit, 3WO
Design: Studio Modijefsky; Esther Stam, Moene van Werven, Agnese Pellino, Nancy Katri, Natalia Nikolopoulou, Zahra Rajaei, Martyna Nicolson, Christel Willers, Maite Margalho, Francesca Motta
Photography: Maarten Willemstein





















