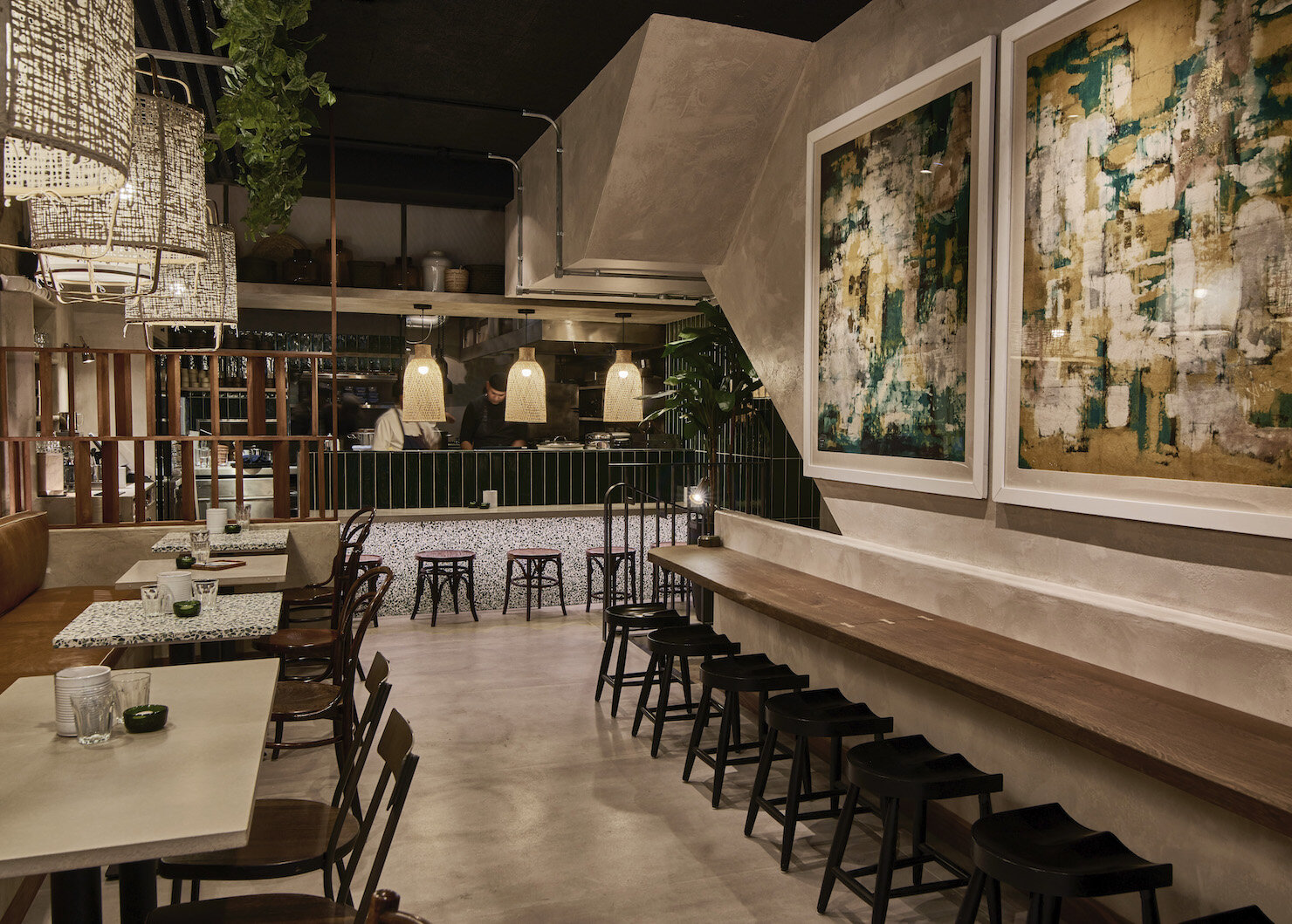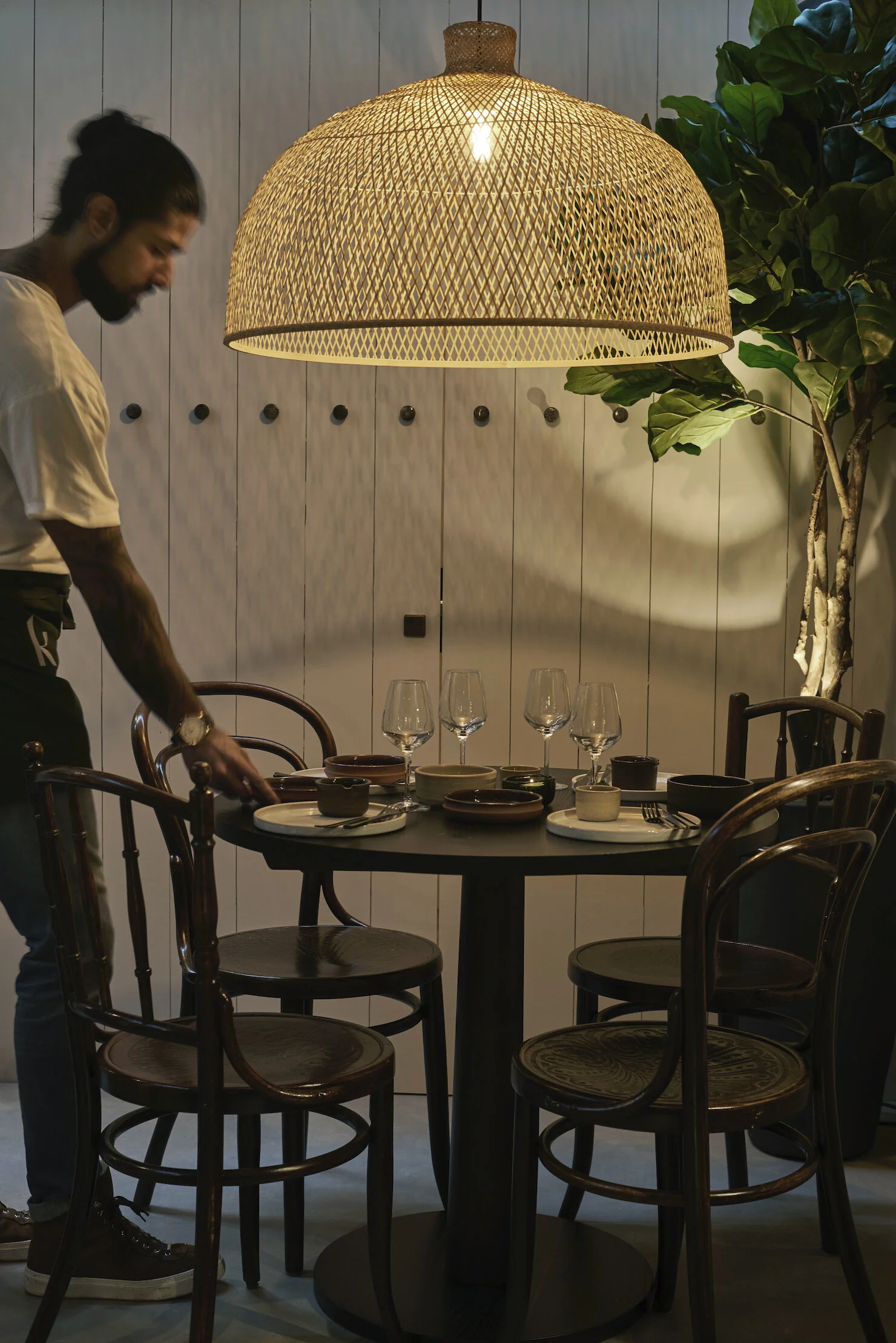KOLAMBA || Sri Lanka-Inspired Restaurant Design

Kolamba is a space unlike any other within the usually dark surroundings of Soho restaurants.
Upon entry, diners are greeted with a surprisingly light and airy space with an emphasis on the natural palette and materials inspired by the Sri Lankan heritage of restaurant founders Aushi and Eroshan Meewella. As the latest Sri Lankan restaurant to hit London’s Soho district, Kolamba aims to bring Londoners a modern Sri Lankan space that will complement its traditional home-cooked offerings. The project is the first by interior designer Annie Harrison after going solo as Studio Fils. Before founding the studio earlier this year at the age of 27, Annie has already built an impressive portfolio of popular restaurants in London including Kricket, Daisy Green Collection, Burger & Beyond, and Bath’s Tivoli Cinemas.
Kolamba’s scheme is devised by both Studio Fils and the Meewellas. As first-time restauranteurs originally from Sri Lanka’s capital of Colombo, the Meewellas hoped for a design that can pay homage to the Tropical Modernism movement of Sri Lankan architect Geoffrey Bawa. The restaurant menu also followed similar footsteps by using home recipes that have been passed down to them from family members. Their insights on the traditional and modernist design from the country informed and developed Annie’s concept, shaping the storytelling of the two-floor venue.
A neutral palette featuring natural textures highlights the ground floor of the restaurant. The sophisticated setting features polished cement walls and flooring, as well as a lengthy, linen-piped leather and concrete banquette that sits opposite a 4-meter long raw wood, live edge dining counter with complementary modernist stools. Large, custom batik art pieces made in Sri Lanka are specially designed for the space, bringing a touch of colors against the raw, earthy setting. A stunning, bespoke terrazzo has also been created exclusively for the restaurant, showcasing this popular material often found in Sri Lankan designs. The terrazzo is used over tables and the ground floor’s open-kitchen dining counter, adding to the theatrical element as chefs perform their traditional cooking techniques to seated guests in the restaurant.
A discreet stairway leads guests to Kolamba’s lower floor, which is a departure from the typical Soho basement. The design team intentionally created a white, airy and bright lower floor using naturally reflective materials such as glass pavement tiles. An abundance of tropical greenery instills a tropical vibe that emulates Sri Lanka’s lush green forests and warm climate. Chunky concrete seating areas are divided by twisted wooden screens, allowing light to flow through the space.
The centerpiece, however, is the supersized terrazzo cocktail bar inspired by the first, small scale terrazzo created for the project. The terrazzo cocktail bar features a similar teal color and patterns as the terrazzo upstairs, although magnified to create a statement piece that will grasp the attention of diners as they approach the space. Annie commissioned the eye-catching piece to be made from large, broken chunks of teal marble set into white resin - a creative and sustainable design decision to balance the otherwise neutral and earthy palette.
To create a space that also tells the story of the existing site, many of the custom furnishings in the establishment were constructed using the items from the original site. For example, a vintage cage was refashioned into a functional plant trellis, old table bases are reused, and vintage lighting fixtures and chairs were given new meaning within a modern context. The vintage elements add a unique flair to the contemporary setting, embodying both the traditional and modern values the owners wish to embrace.
Finally, a delectable menu featuring a series of traditional Sri Lankan dishes are designed to ignite the diner's senses. Names such as ‘Aunty Mo’s ‘Chatti’ Roast, and ‘Vaira’s Jaggery Beef were also given to the dishes to give it a personal touch and to pay homage to the ones that inspired them.
The design team from Studio Fils not only captured the essence of Sri Lanka in Kolamba, but they also considered modern diners’ expectations by creating a refined setting that can be enjoyed at any occasion. To learn more about other projects by Studio Fils, visit here.
Project Details
Project Name: Kolamba
Interior Design Studio: Studio Fils
Project Size: 1300 SF
Completion Date: 2019
Photography: Jamie Lau


















