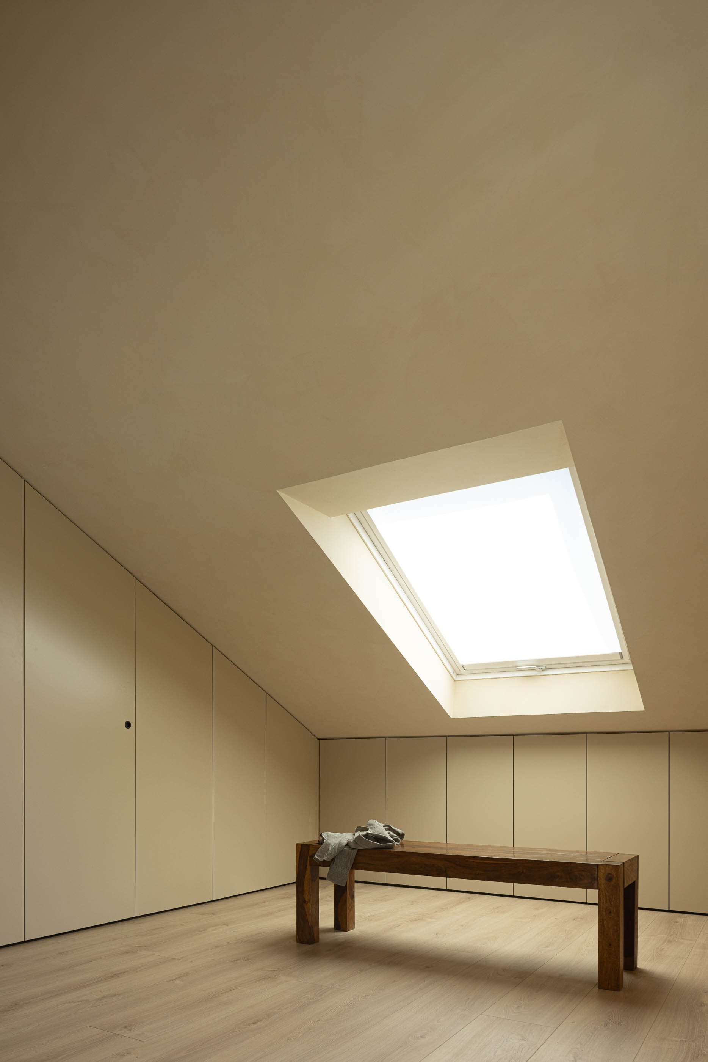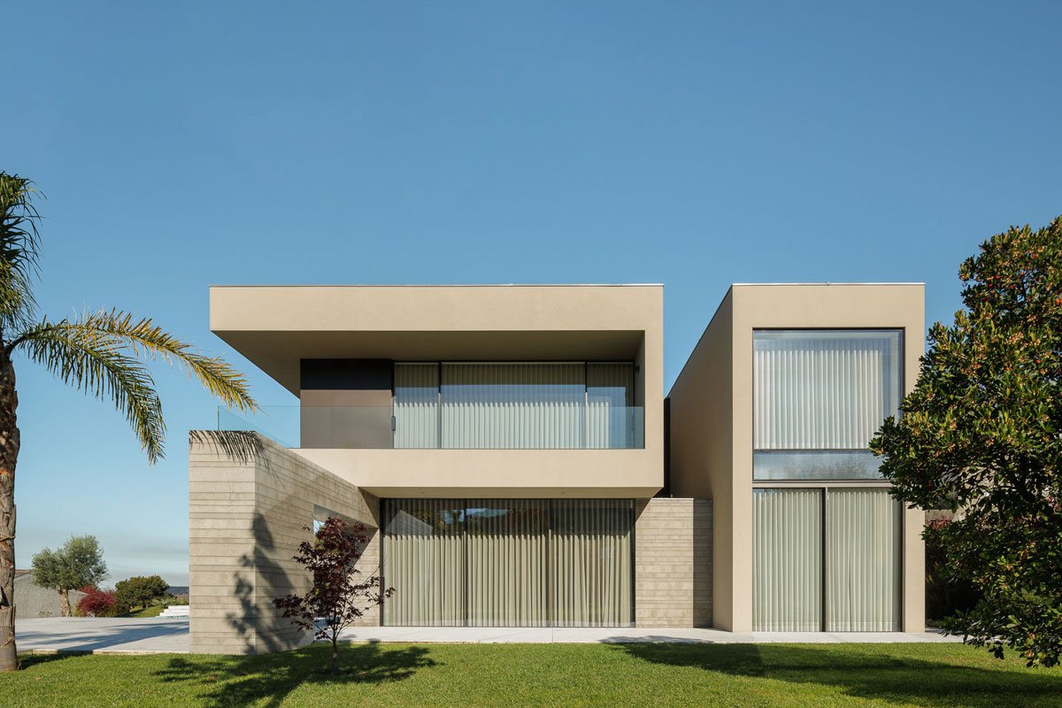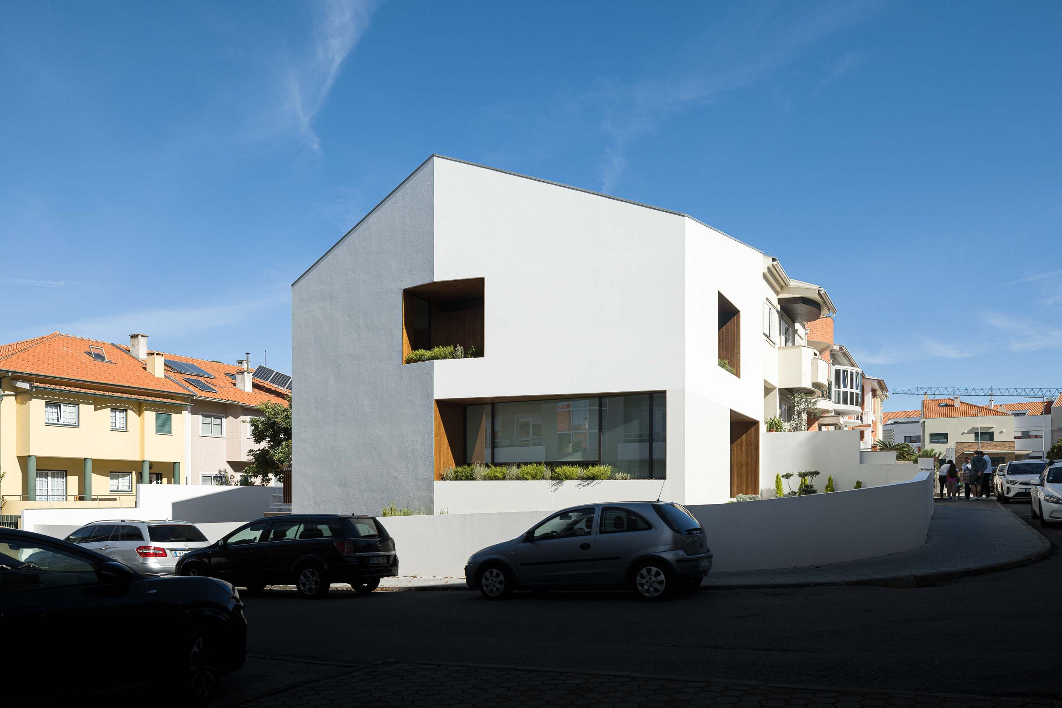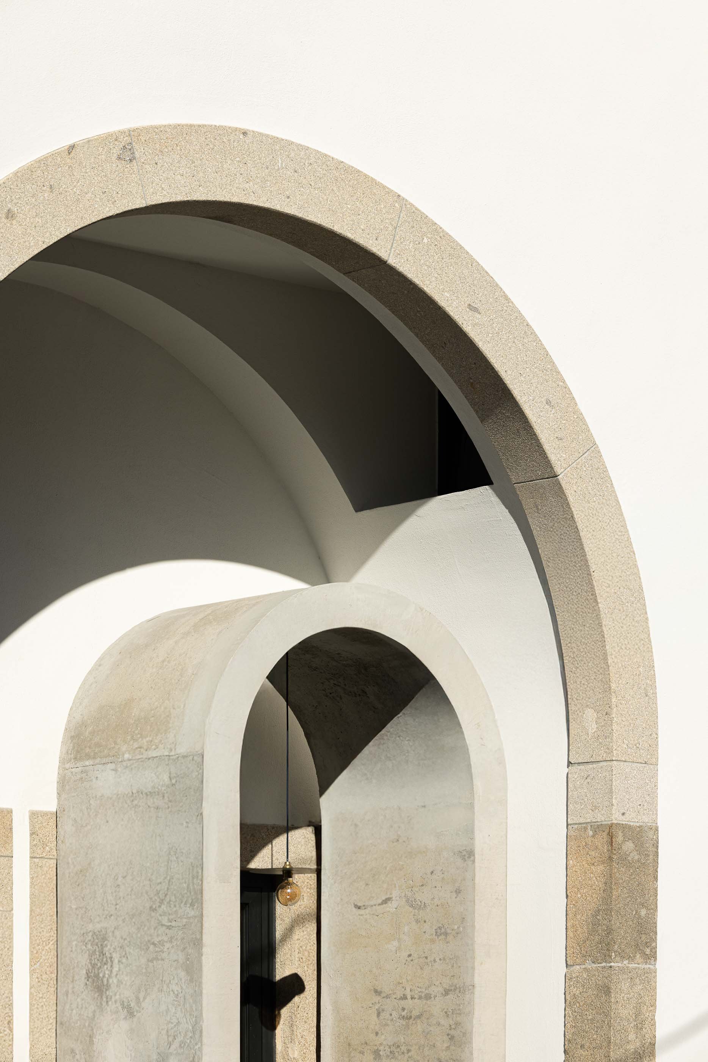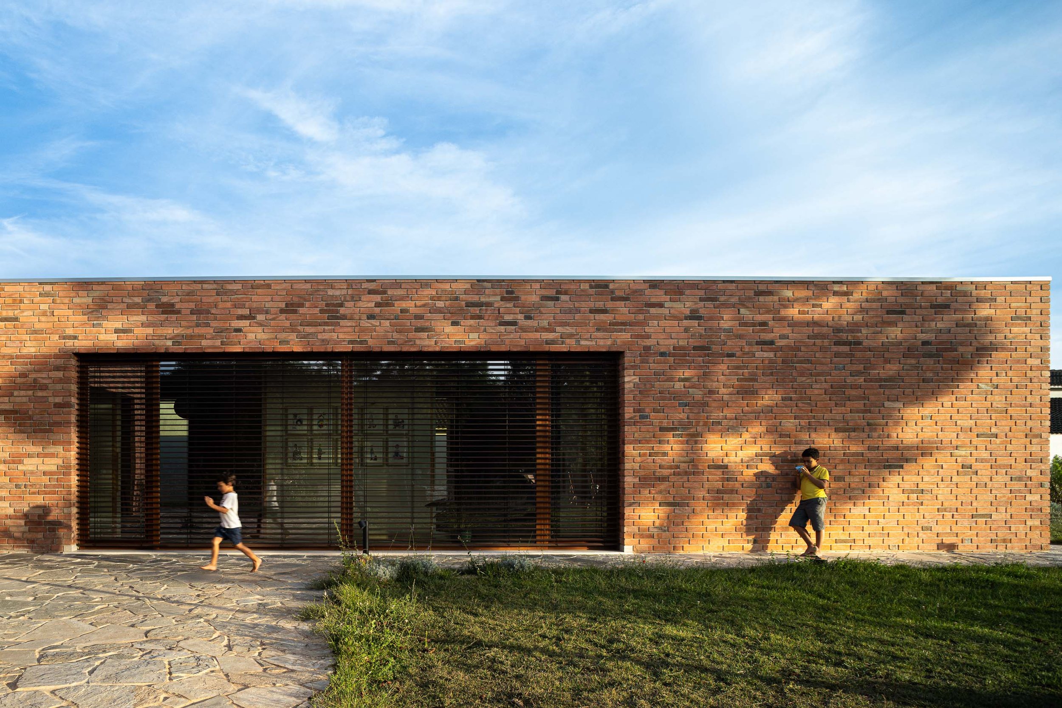CASA DE SINTRA || Inside A Rustic Haven Where Light Meets Modern Elegance

Located within the lush bounds of the Sintra-Cascais Natural Park, Casa de Sintra is a homestead that harmonizes rustic charm with contemporary elegance.
The home’s transformation from its compartmentalized past into a flowing canvas of light and space is a tale of vision meeting functionality.
As you step inside, the cozy embrace of the home greets you, with an expansive window in the entryway inviting the wilderness in. It’s easy to imagine pausing here, on the bench by the window, to lace up your shoes while basking in the serene views—a quiet interlude between the wild outdoors and the home’s tranquil interior.
A cozy nook with the soft glow of the afternoon sun, hinting at the home's intimate embrace.
The heart of the home, where the kitchen's double-height ceiling and skylight offer an airy, spacious feel.
A close-up of the kitchen's details, where rustic materials and contemporary design meet.
Venture further, and the kitchen unfolds as the heart of the home. Here, a double-height ceiling paired with a generous skylight does more than illuminate; it breathes life into every corner, nurturing the soul of the house with natural light. The kitchen’s thoughtful mix of materials—lime paints, oak flooring, and handmade tiles—speaks to a rustic ethos, while anthracite-toned metals whisper modern sophistication.
Ambient lighting marks the transition from communal spaces to private quarters, crafting a soft pathway leading to the master bedroom. Here, a contemplative space awaits, framed by a circular window and a grand square skylight—a juxtaposition of shapes that encourages the mind to wander and the spirit to rest.
The soft illumination of the corridor, leading to the serenity of the home’s private spaces.
Casa de Sintra’s reimagined spaces offer a new way to experience the home, with every alteration carried out to respect its robust heritage while welcoming a renewed sense of style and function. Once a cramped afterthought, the attic now serves as a cherished retreat, accessible by a redesigned staircase that promises ease and invitation.
Simplicity and calm in the master bedroom, where light and shapes converge to offer a tranquil retreat.
Throughout Casa de Sintra, the narrative is clear—this is a home that values the moments of pause as much as the flow of life. It’s a space where one can dwell in the coziness of the present, grounded by the earthiness of its materials, yet uplifted by the light that dances through its cleverly appointed windows. Welcome to a home that is as much a sanctuary as it is a living, breathing canvas of personal expression.
The home basking in the late afternoon sunlight.
PROJECT DETAILS
Project Name: Casa de Sintra
Architecture Office: Tsou Arquitectos
Main Architect: Tiago Tsou | Instagram
Location: Sintra
Completion: 2024
Total area: 140 m²
Interiors Team: Tsouarquitectos
Architectural photographer: Ivo Tavares Studio | Instagram

